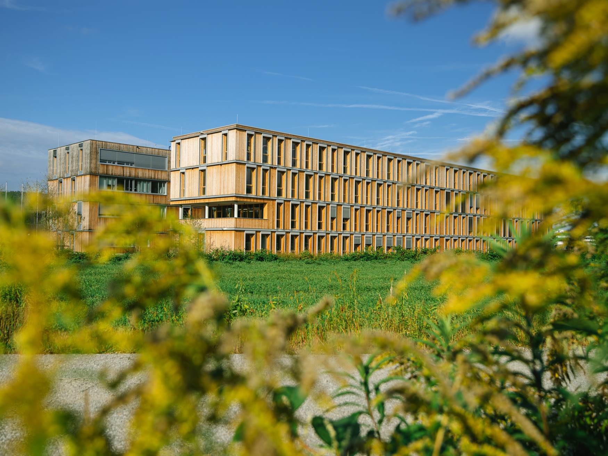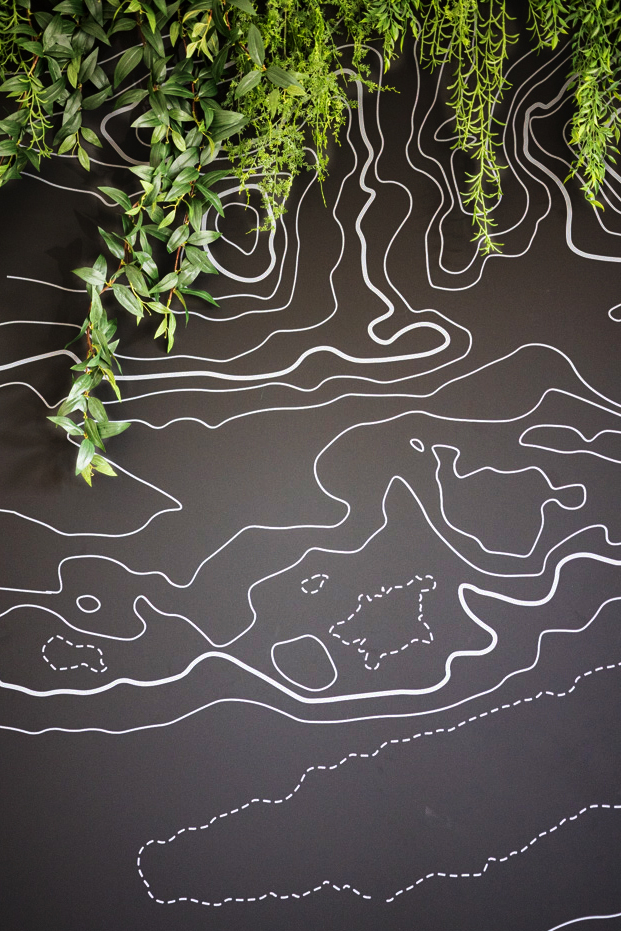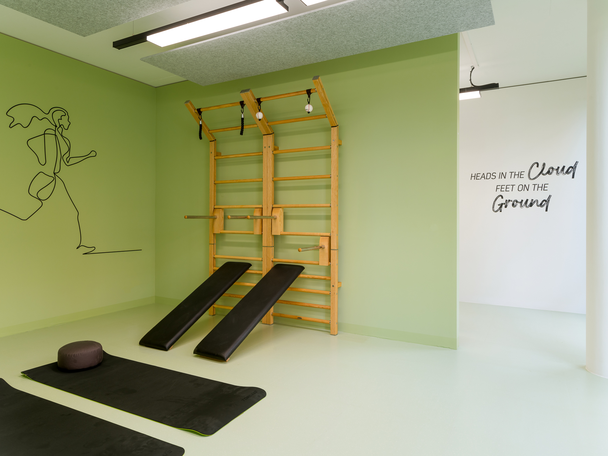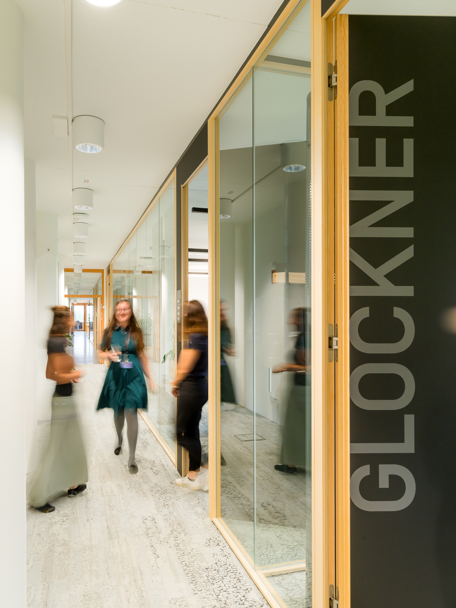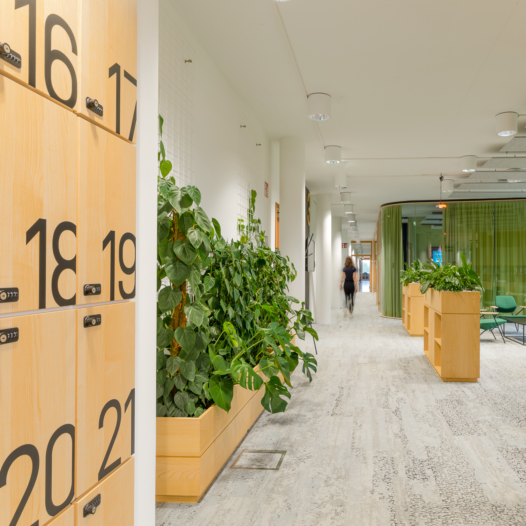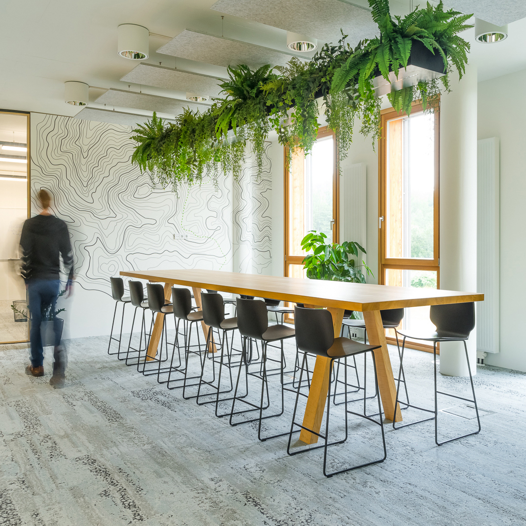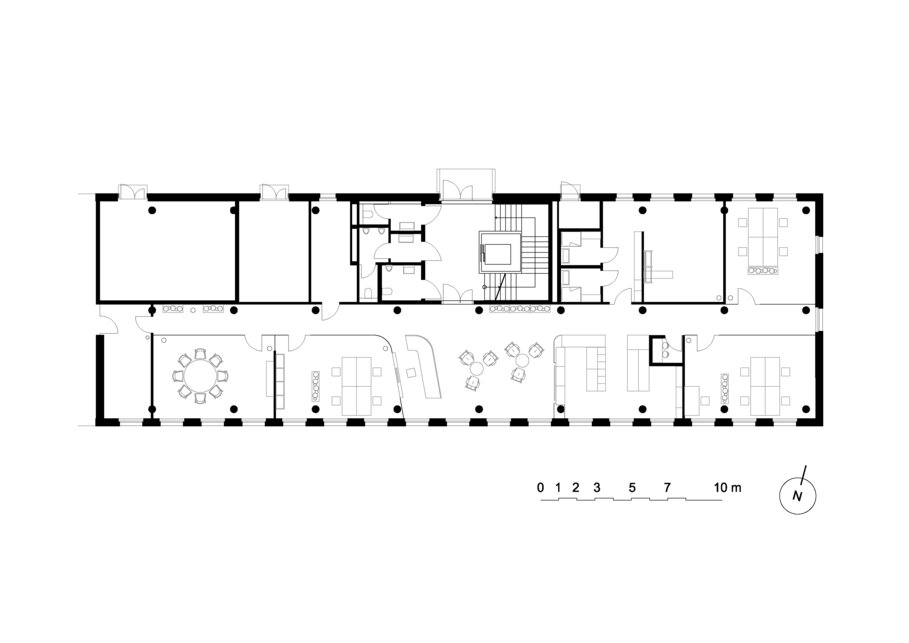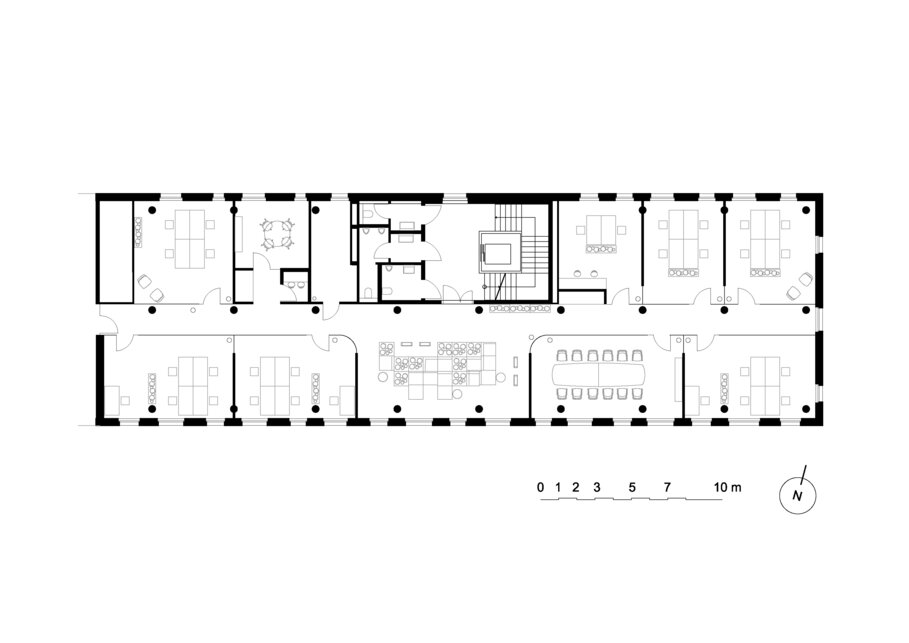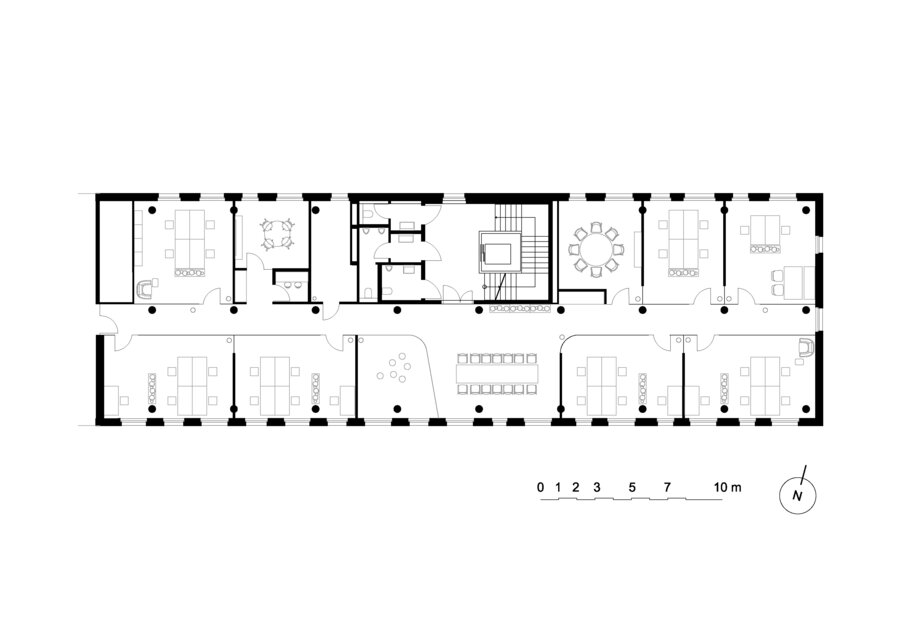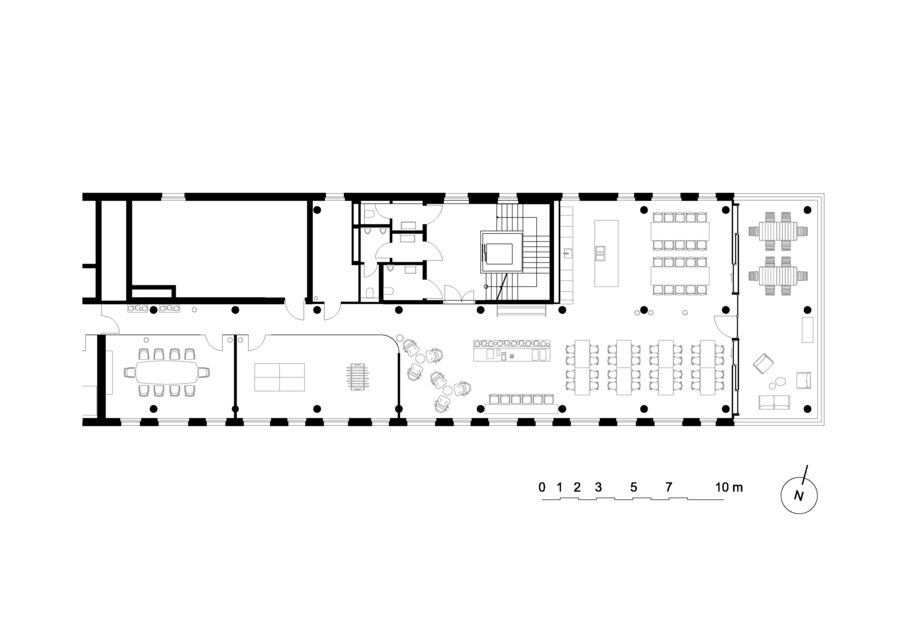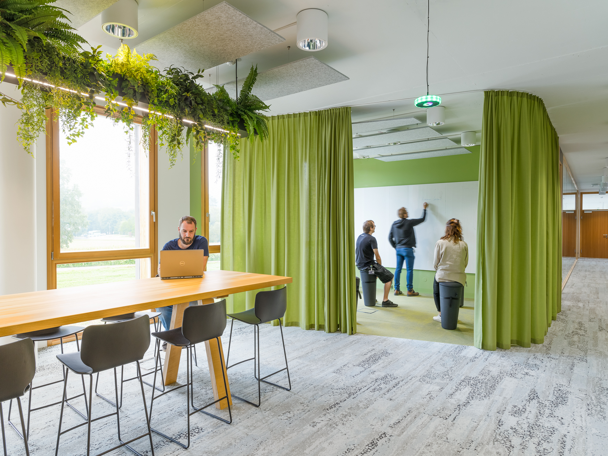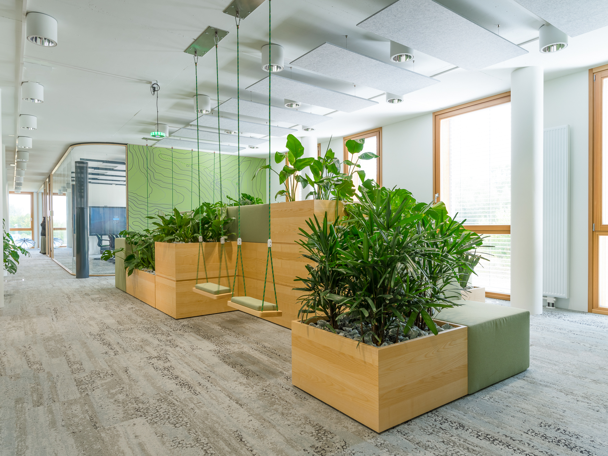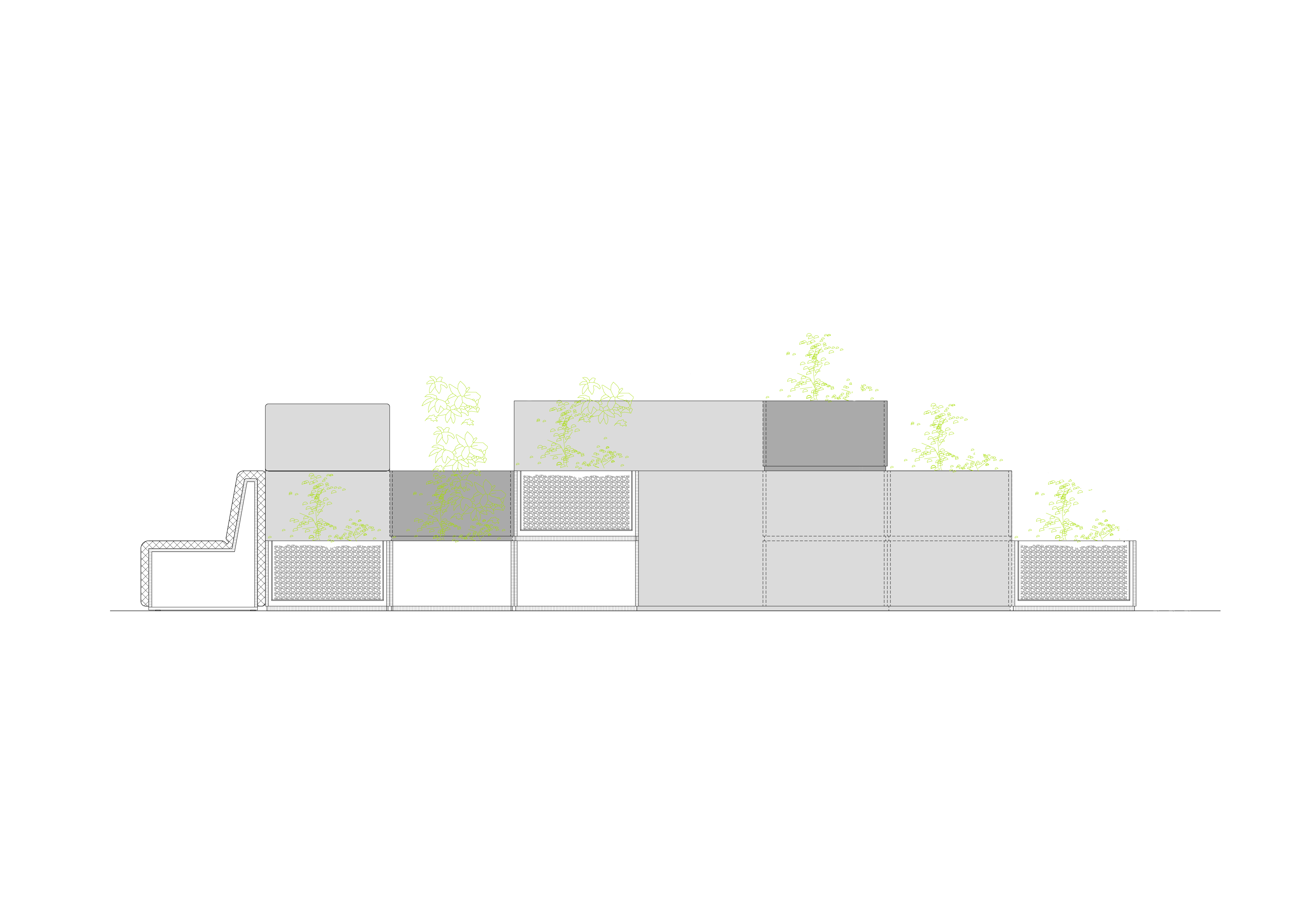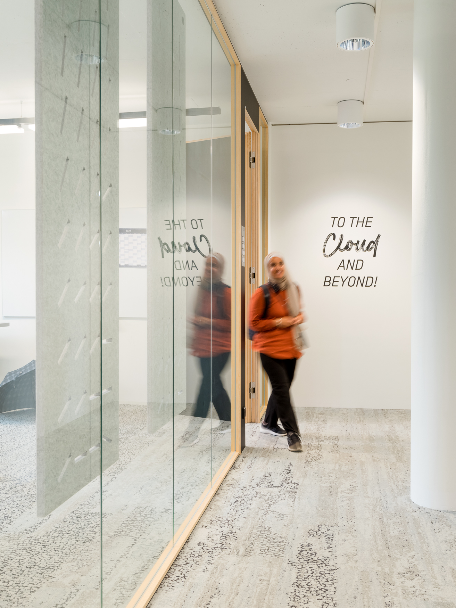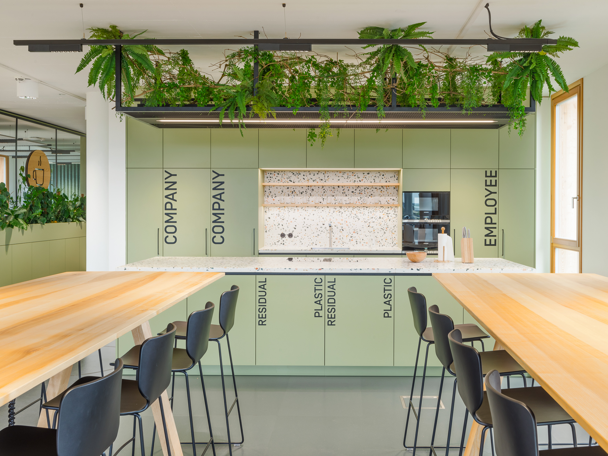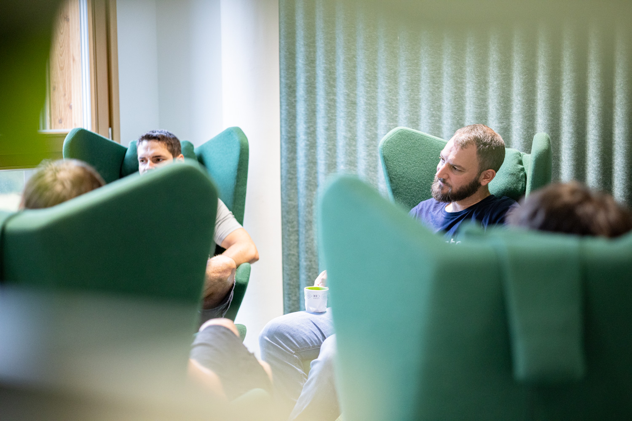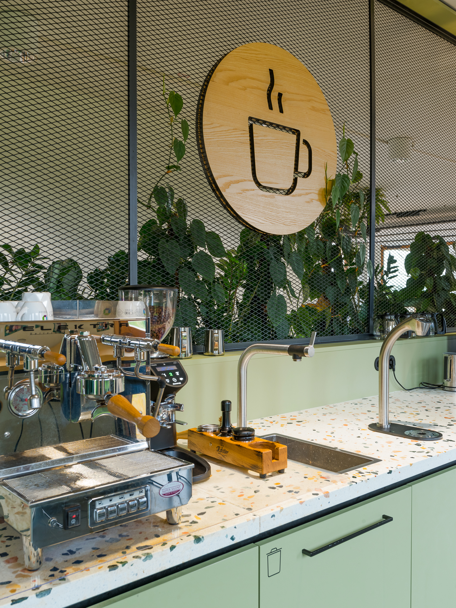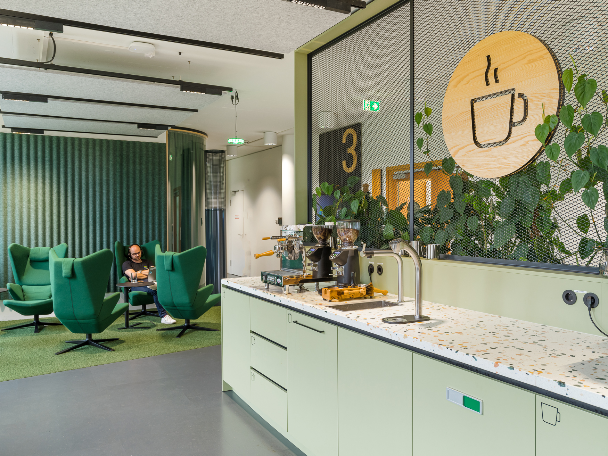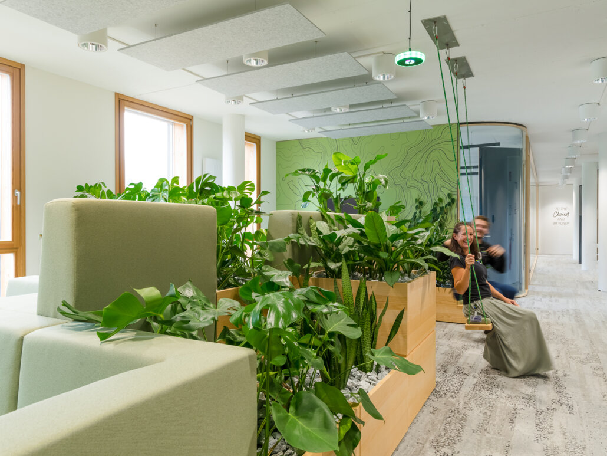
Office Design, Interior Design
Client: Dynatrace
Area: 2000 m2
Location: Klagenfurt
Opening: 2022
Photographers: © Klaus Pichler, Teresa Novotny
Team
Gerhard Abel, Waltraud Ertl, Corinna Danninger
biophilic design IN Klagenfurt
The R&D LAB in Klagenfurt uses biophilic design to promote a healthy work environment. The office occupies four floors, offering 360º views of the beautiful Carinthian landscape. Natural and untreated materials create a positive interior ambiance, while strong links to the surroundings and generous indoor green spaces blur the boundaries between inside and outside. The landscape merges with the workspace, providing employees with an environment that fosters employee well-being and social connections.
Take a quick break at the lake
Carinthia’s picturesque landscape is a stunning backdrop for the Lakeside Science & Technology Park, an innovative, cutting-edge creative hub. The four-level office building using sustainable wood construction opens up a new home for the high-tech scene in the south of Austria, designed as a refreshing workplace for creative activities thanks to the focus on well-being.
The design of the interior spaces and the corporate culture promotes an active, sporty lifestyle. Whether it’s hiking in the mountains or a quick dip in the lake: In ten minutes you can be back in the office.
Work-life balance is more than just a slogan here: this is a place where new work concepts are transformed into reality. Social exchange becomes an integral part of the work process. Whole areas of the office are dedicated to reflection, providing space for creativity and boosting productivity.
The connection to landscape and nature, which extend right up to the building, sets the tone for the work atmosphere. By expanding the small doors into large glass surfaces, the outdoor becomes a qualitative factor in the office space itself, benefiting work and inviting time to reflect.
The interior spaces can also be flexibly adjusted to meet individual need profiles. Textile dividers allow the meeting rooms to expand into the common areas. This results in very dynamic, free-flowing spatial structures and ambiance.
Lush green seating areas rise up here and there throughout the office, shifting the spatial perspective to stimulate creative thought.
Whether you like to work sitting cross-legged, standing up, or swinging in the air, the rooms can be tailored to meet your individual desires. Varying postures and positions are supported by a wide range of fixed and moveable furniture. Because not only is variety the spice of life: it keeps your body and mind supple and agile as well.
Biophilic Design shapes the interior space
In addition to the visual level, the haptic qualities of the materials also play a key role for well-being. Bearing this in mind, wood was chosen as a warm, comfortable material for the furniture. The natural, untreated surfaces create an excellent office atmosphere.


