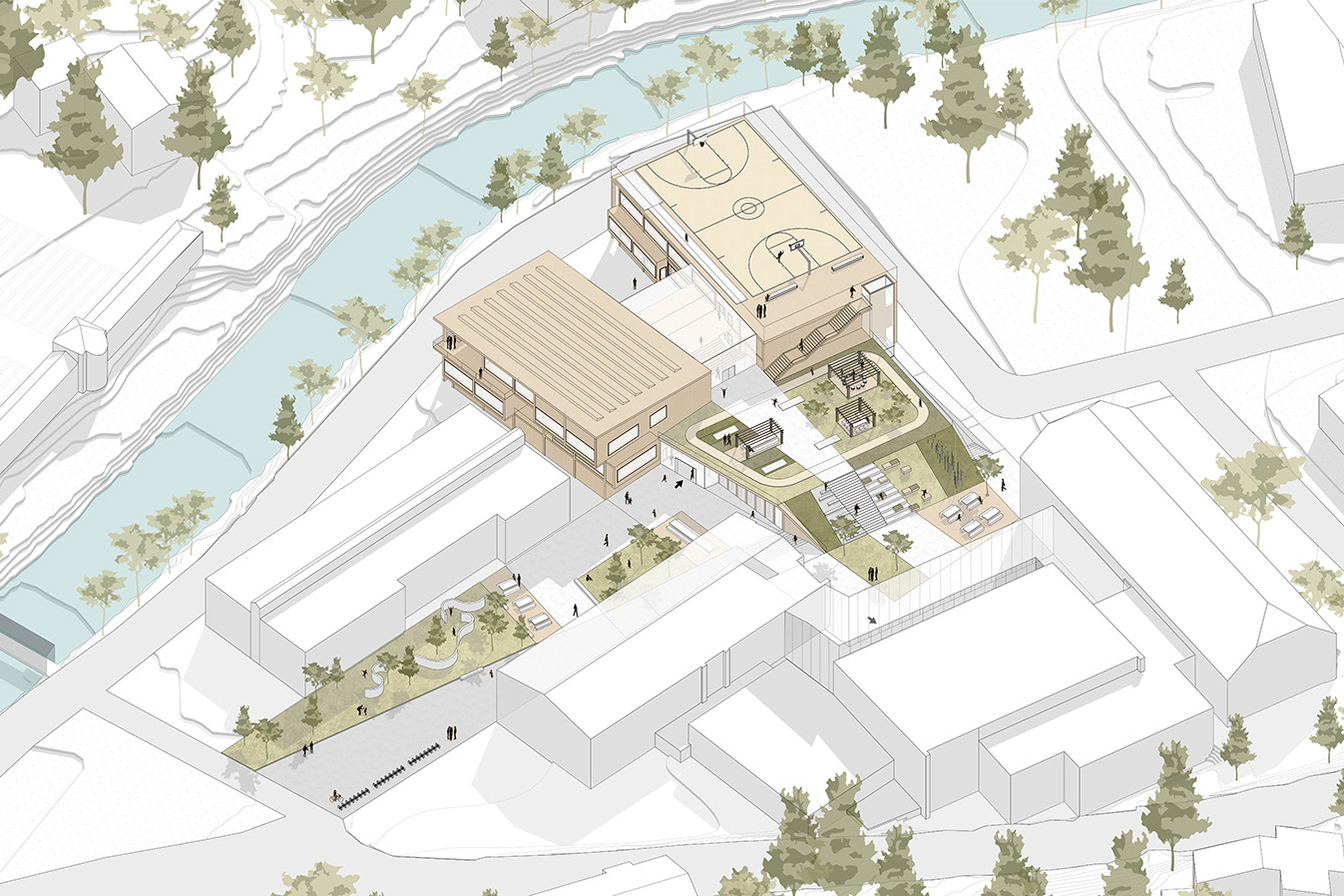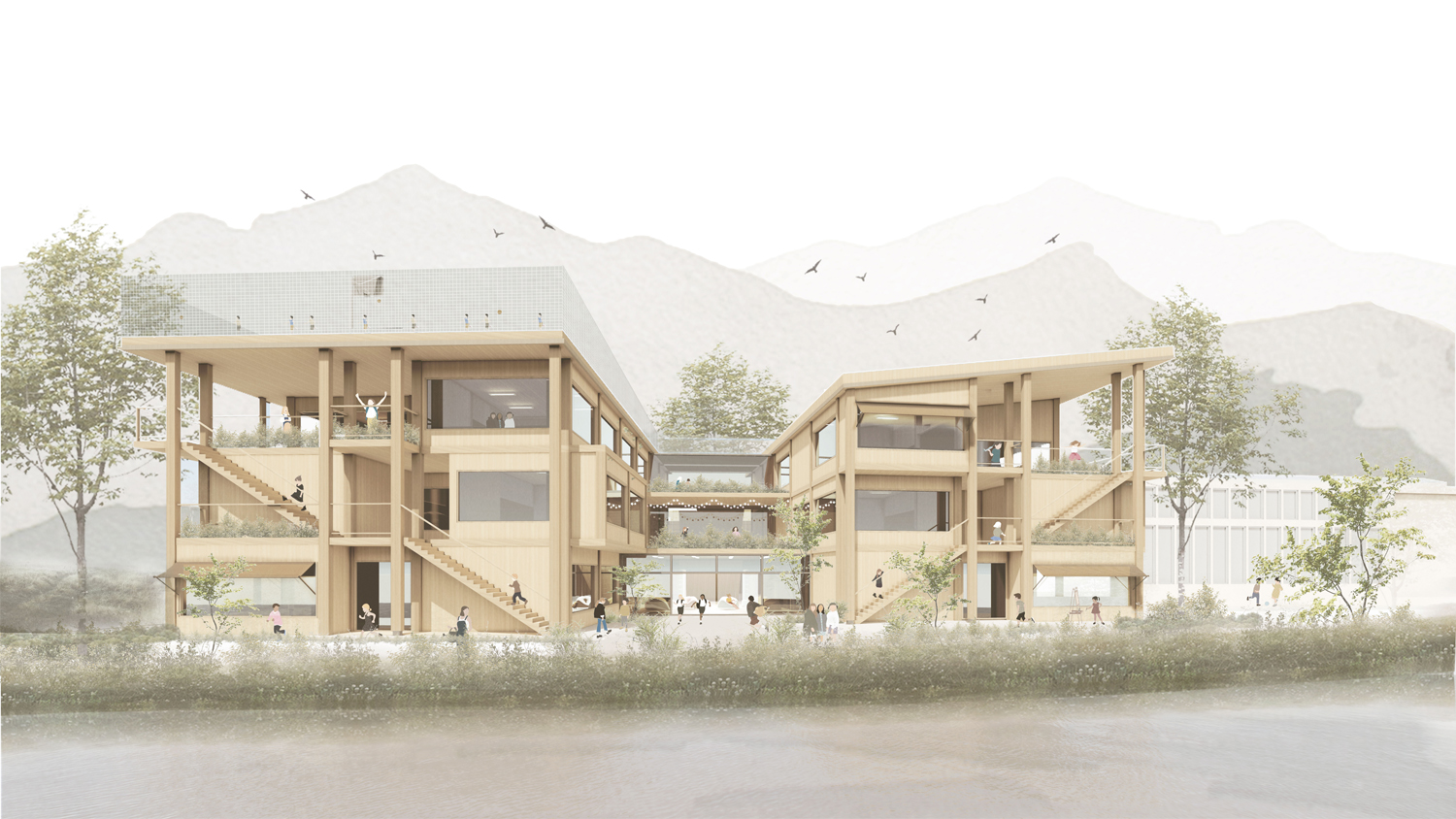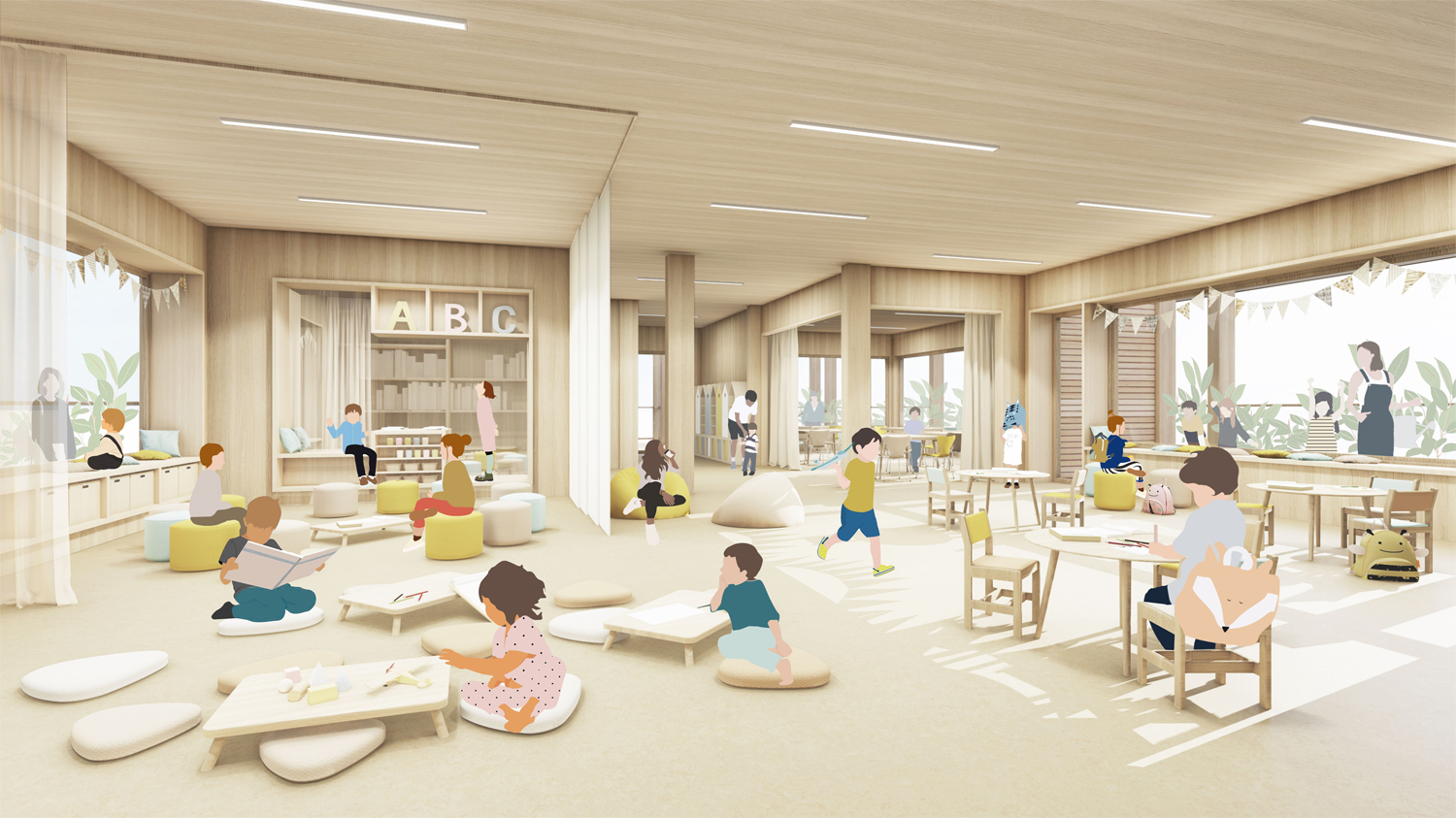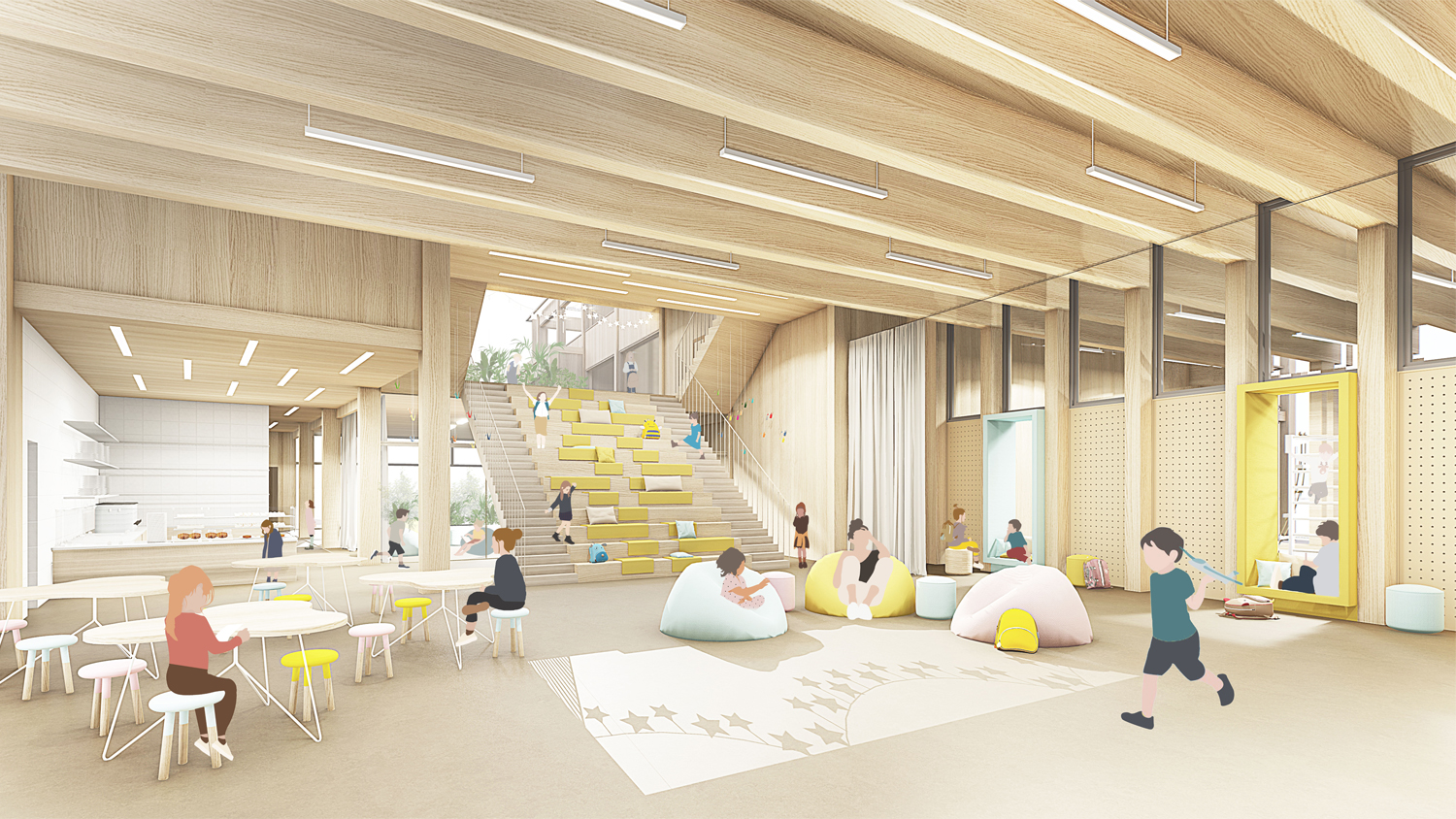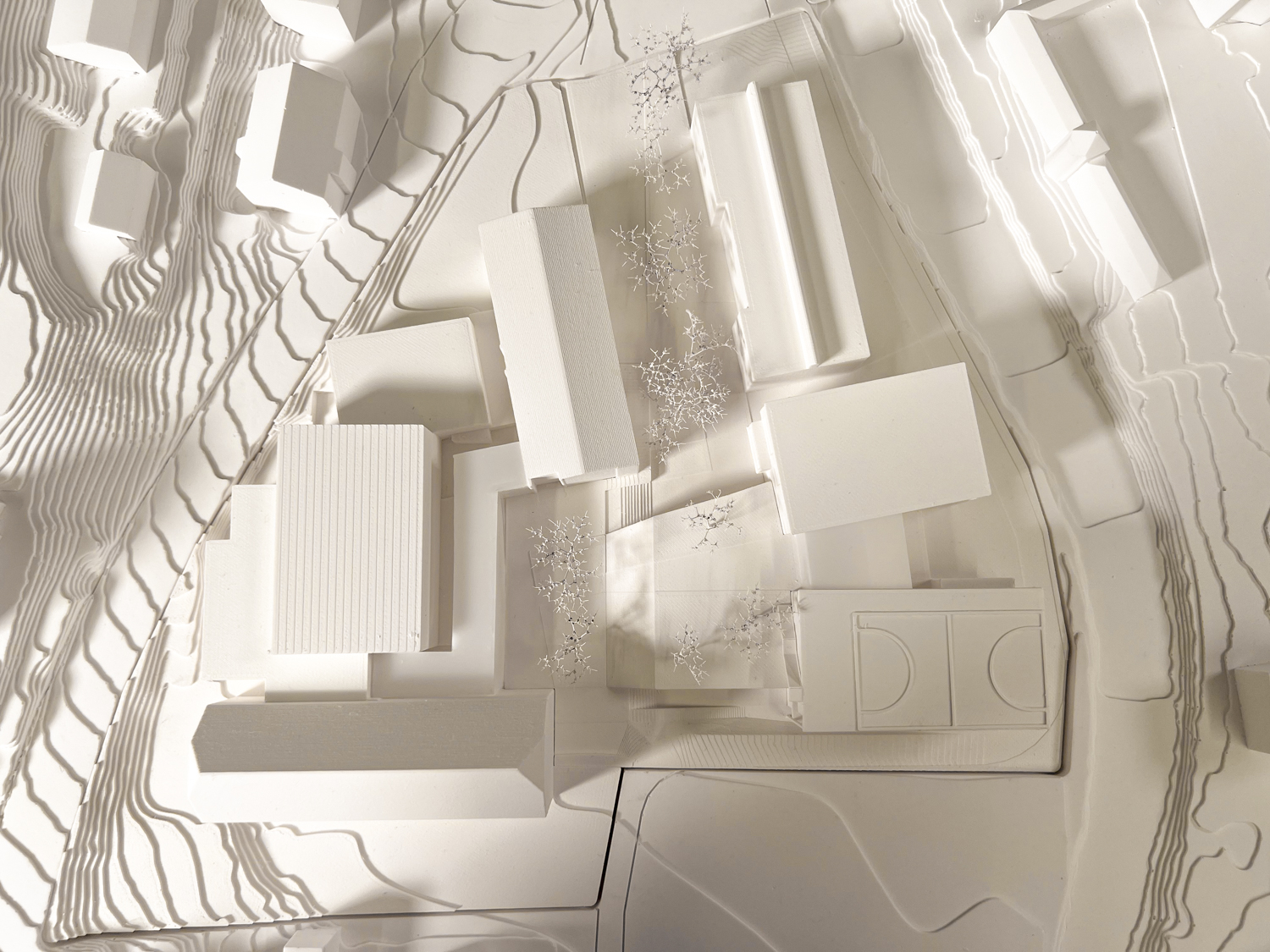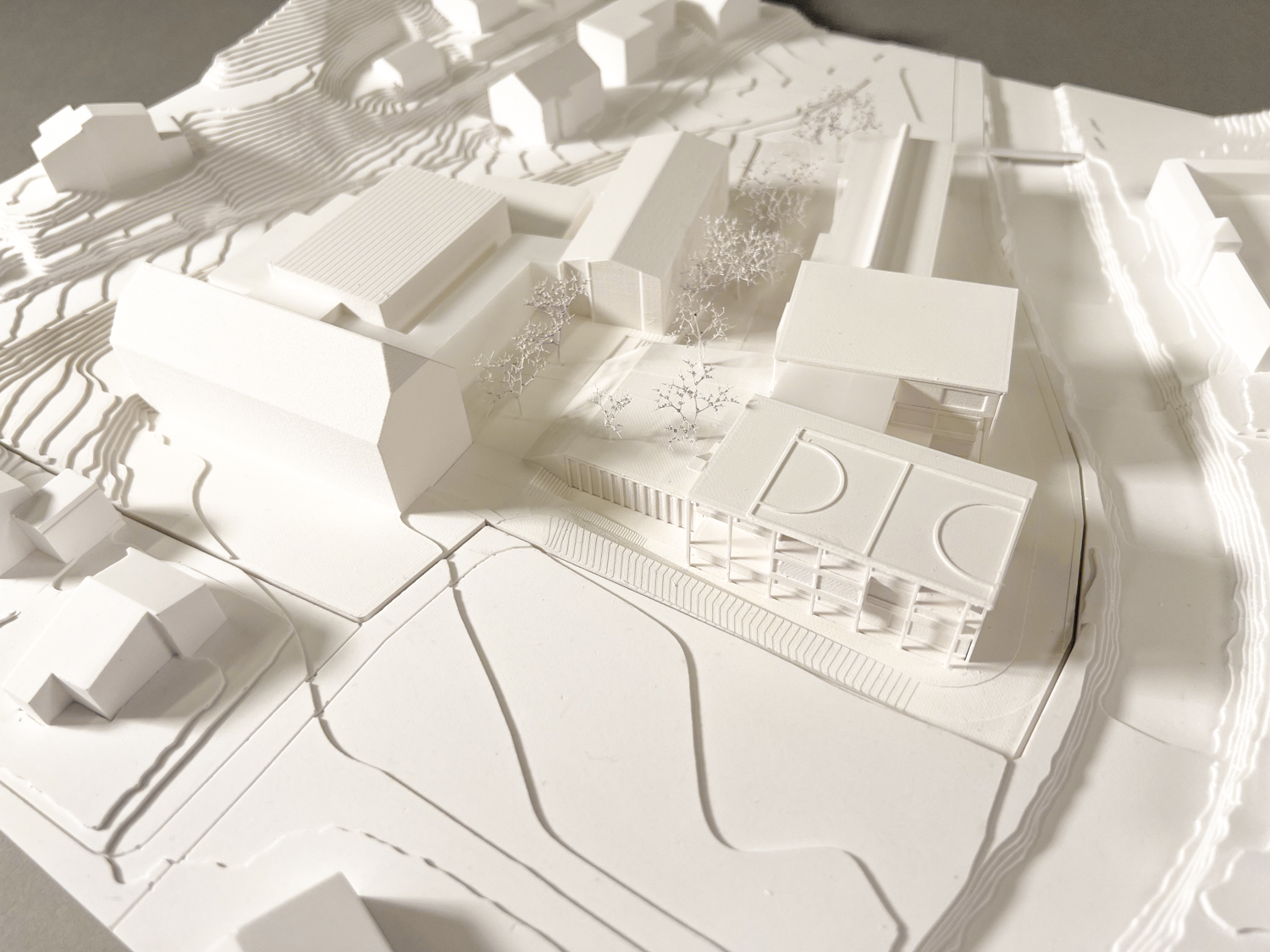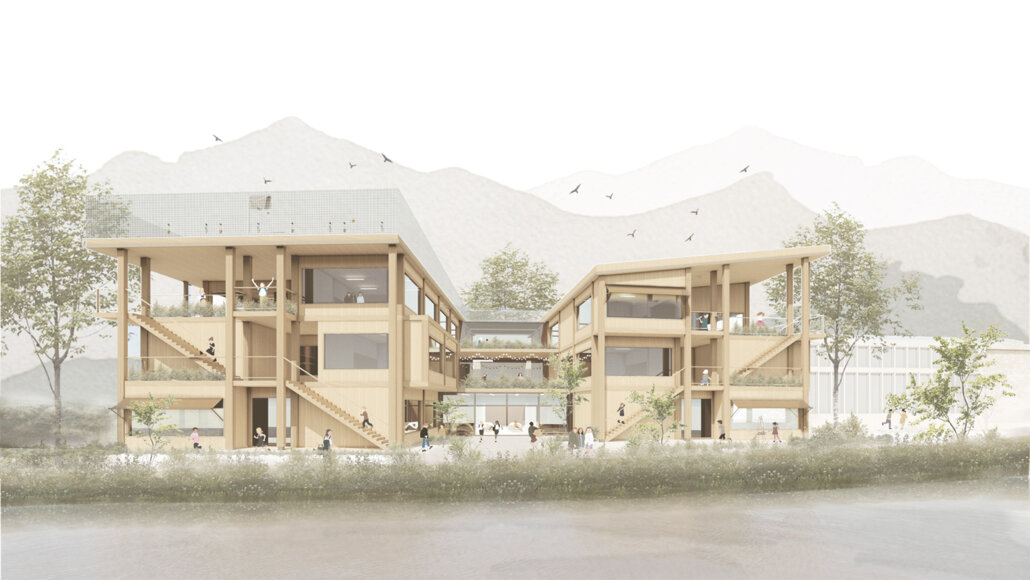
Steinach School campus
Client: Municipality of Steinach am Brenner
Location: Steinach am Brenner, Tirol, Austria
Project: Designing a school campus incl. new elementary school and middle school expansion
Floor area: 4000 m2 gross
Timber construction: Johannes Lederbauer (WIEHAG)
Year: 2021
Team
Barbara Busslinger, Klaudia Lisak, Sara Borjanovic, Magdalena Nalepa, Ana Nistor, Fit Phuong
STEINACH SCHOOL CAMPUS – A PLACE FOR EVERYONE
SCHOOL AND LIFE BECOMES VISIBLE
An expansive roofscape forms the core of the campus and the heart of the school. This new space for interaction provides room for sharing, learning, studying, playing and having fun.
On both the inside and the outside, the school provides a warm, friendly atmosphere. Vision and insight are facilitated by by the numerous windows, the many outdoor areas and partially low-profile structures, making the school an interesting environment.



WOOD AS A WELCOMING MATERIAL
Using wood is healthy for the environment and for people as well. Wood extends a warm, welcoming atmosphere and helps provide thermal comfort
An efficient net floor space to gross floor space ratio of 1.25 maximizes the useful teaching area, without increasing the overall footprint. This paves the way for an environmentally sustainable, economically viable construction project.

