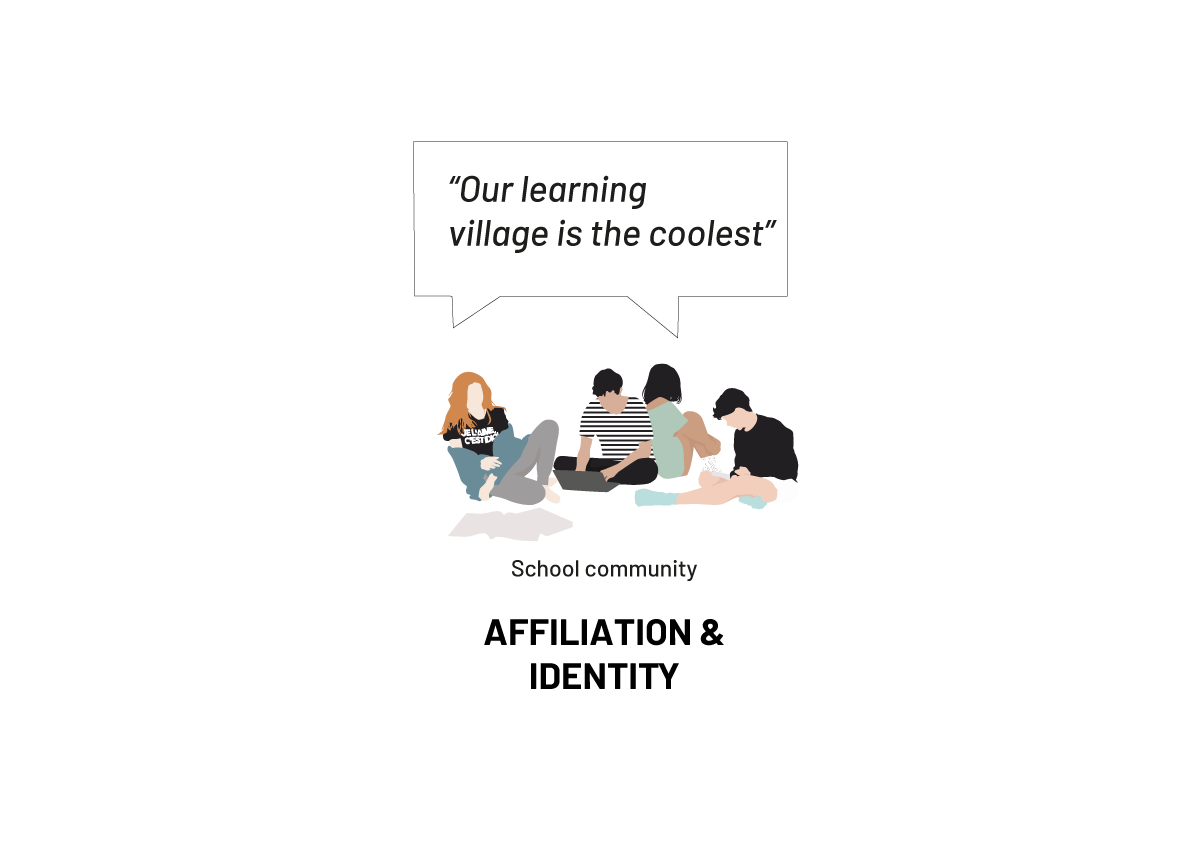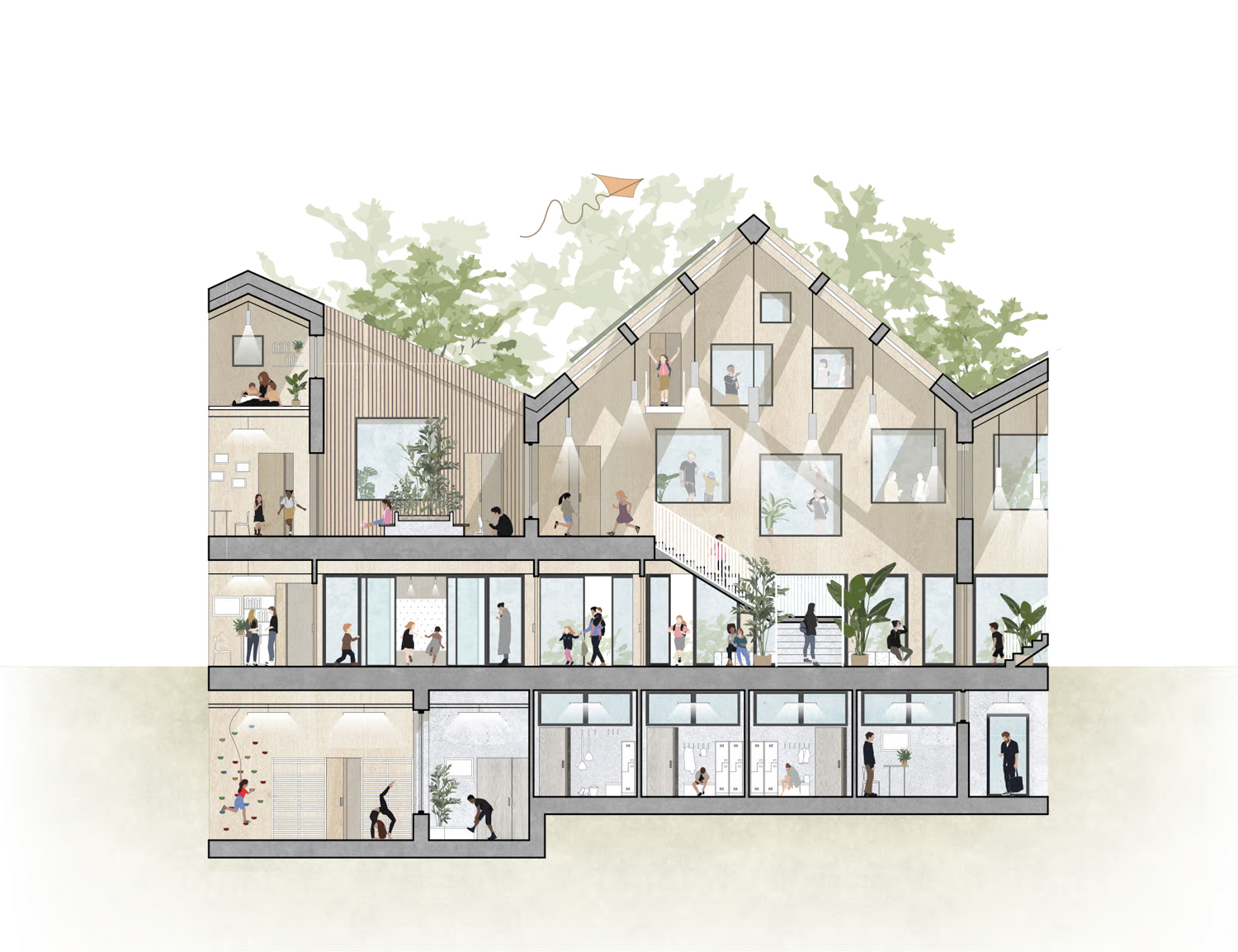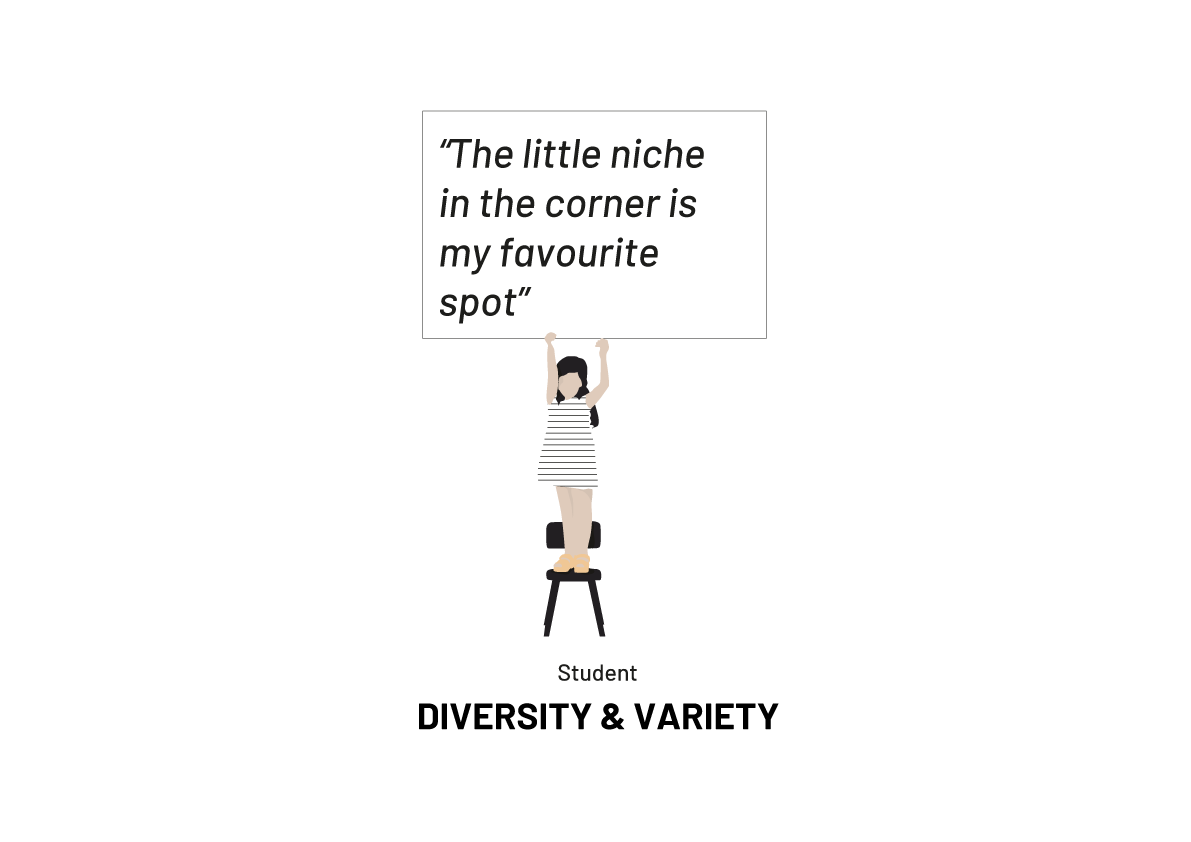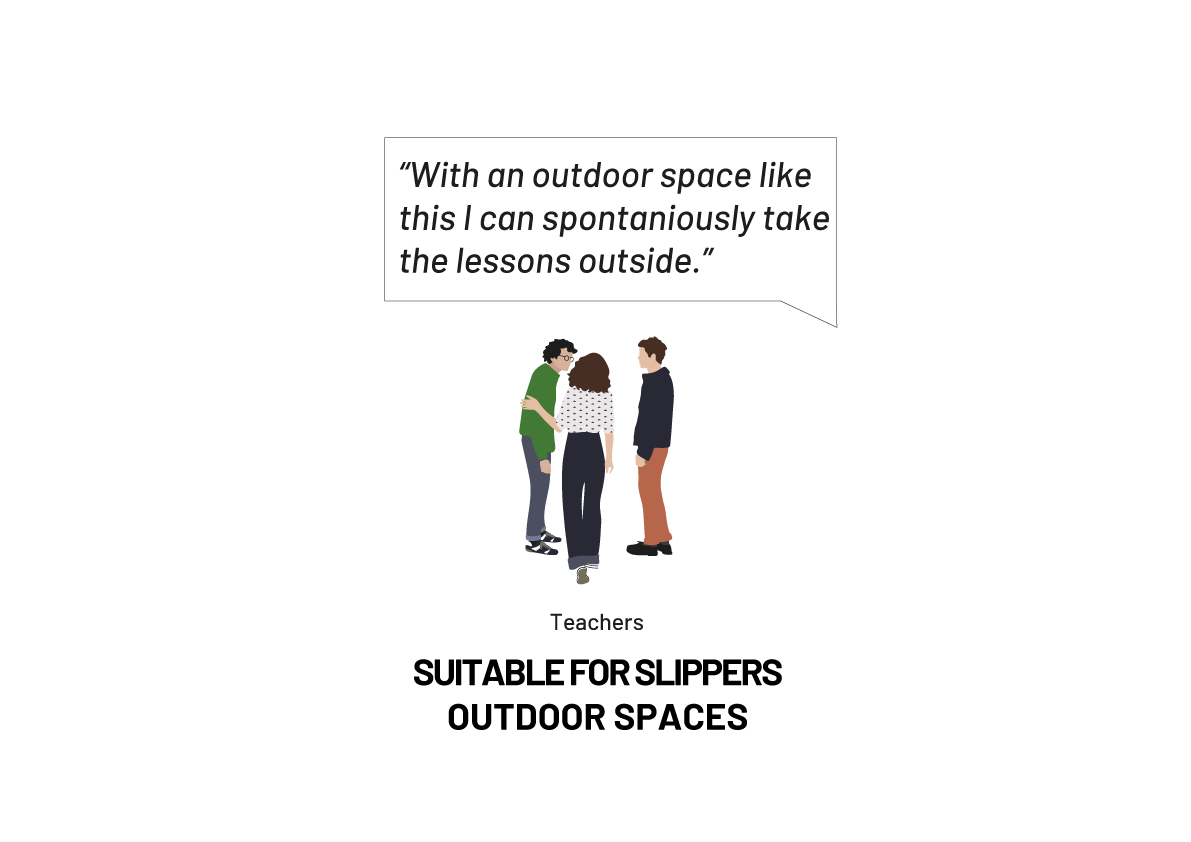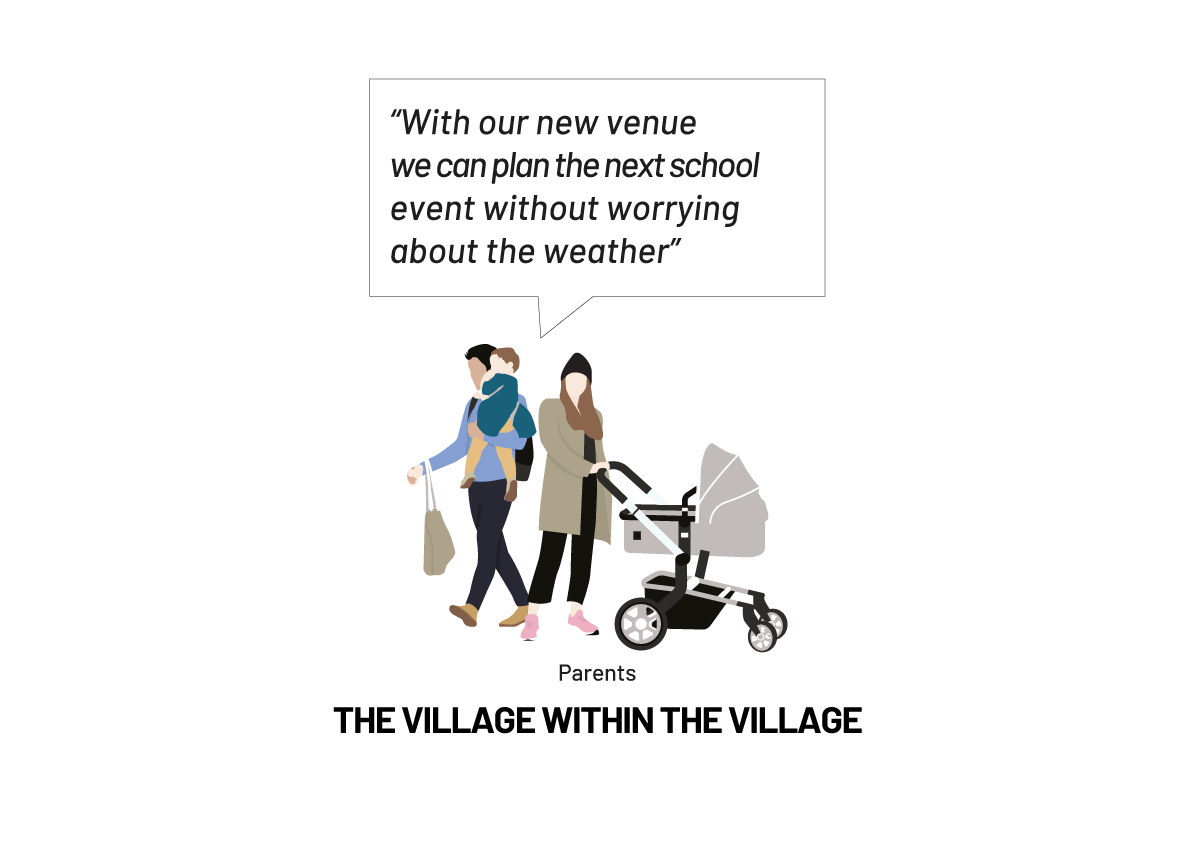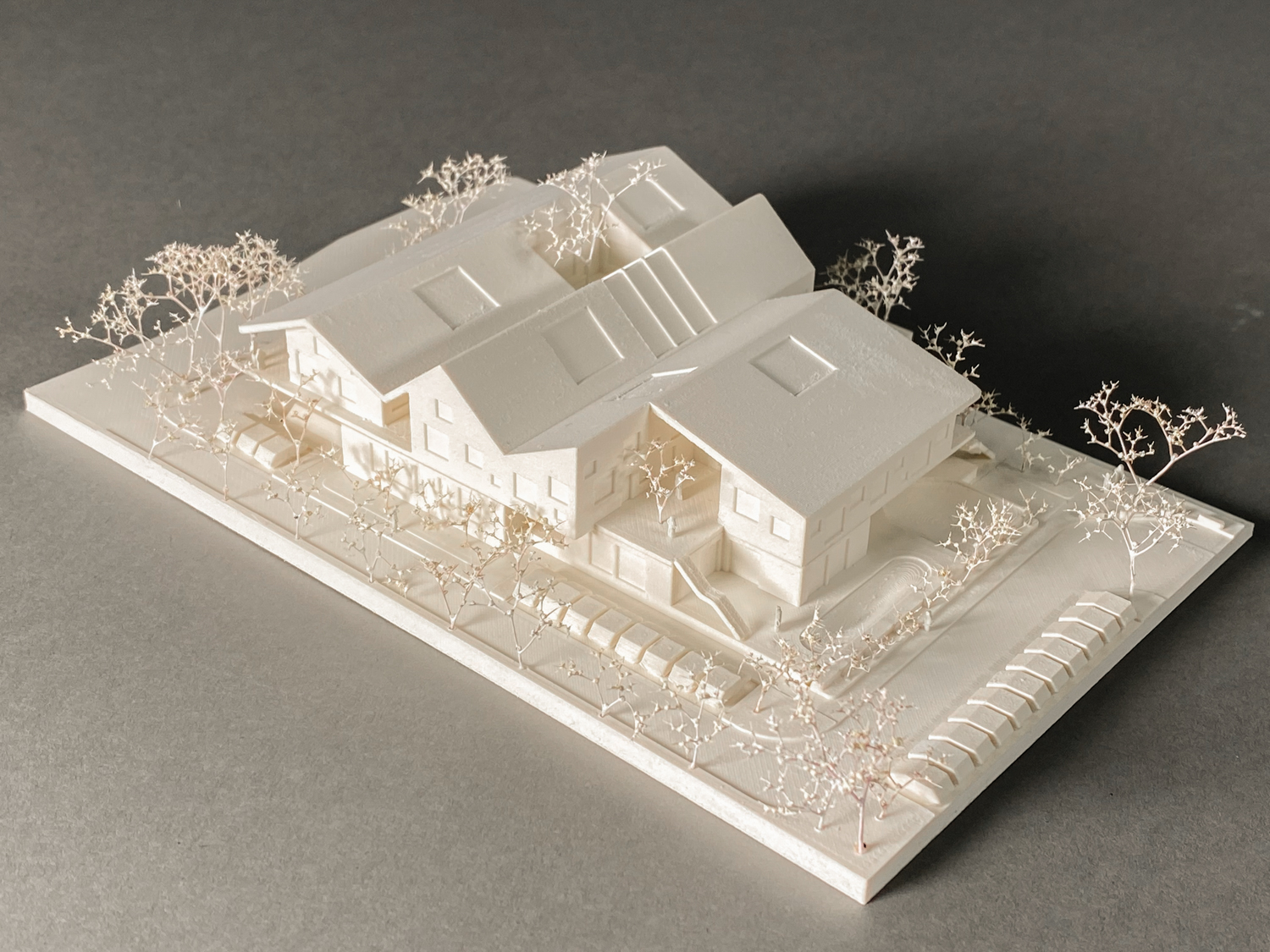
ELEMENTARY SCHOOL ADNET
Client: Municipality of Adnet
Location: Adnet, Salzburg - A
Project: Renovation and extension of an elementary school to a total of 12 classrooms incl. daycare
Floor area: 4000m2 gross
Landscape architect: Marlis Rief
Pedagogical consultant: Rebecca Hofbauer
Year: 2021
Team
Barbara Busslinger, Birgitta Abel, Sara Borjanovic, Fit Phuong, Klaudia Lisak
"The village within the village" - An elementary school with 4 learning villages
SUITABLE FOR SLIPPERS OUTDOOR SPACES
The school is divided into 4 learning villages, each with 3 classrooms and a learning landscape. A variety of different zones, such as reading corners, podium steps, quiet areas, study niches and cosy nooks create a diverse learning environment, both indoor and outdoor.
Studying becomes both an indoor and an outdoor experience. Covered, “suitable for slippers” terraces offer the opportunity for spontaneous outdoor studying in any weather.
Whether standing, sitting or lying down; whether alone, in pairs, or small groups, with the whole class, the whole school, or beyond: all the learning and social places can be flexibly designed and used.
We created natural zones that invite to discover and explore: studying and learning through exploration!


LEARNING THRIVES ON VARIETY



