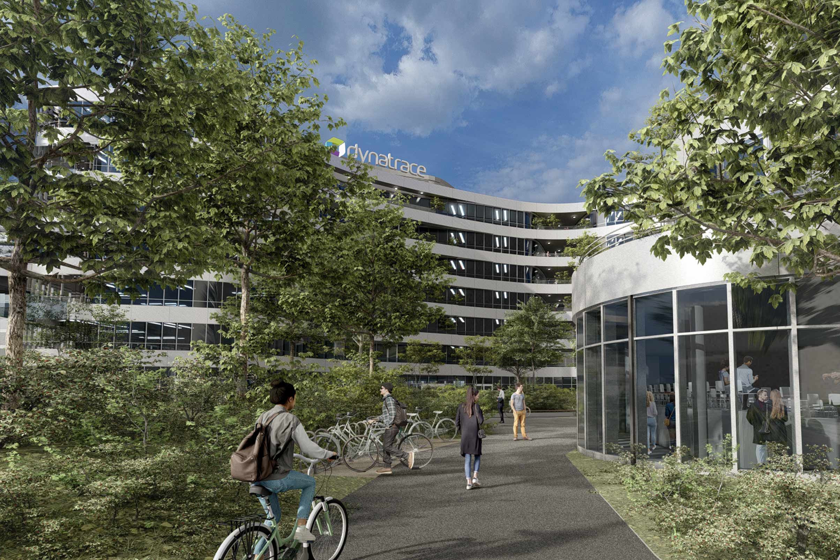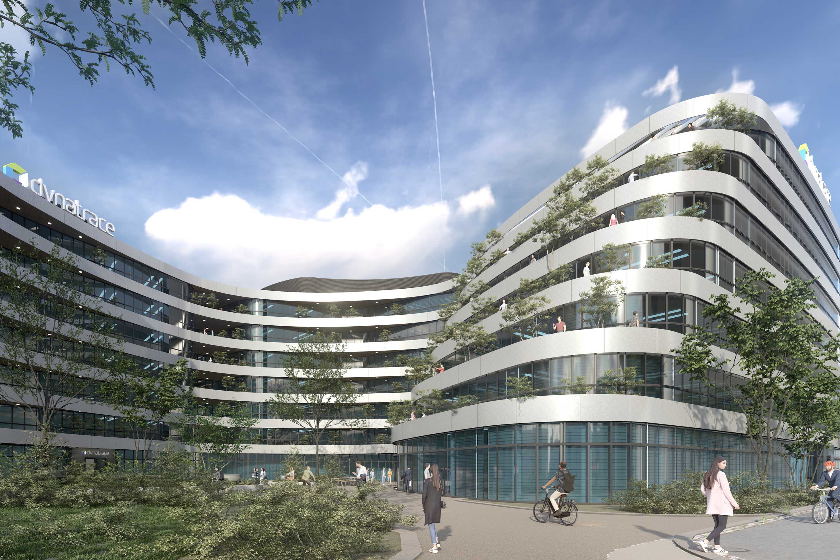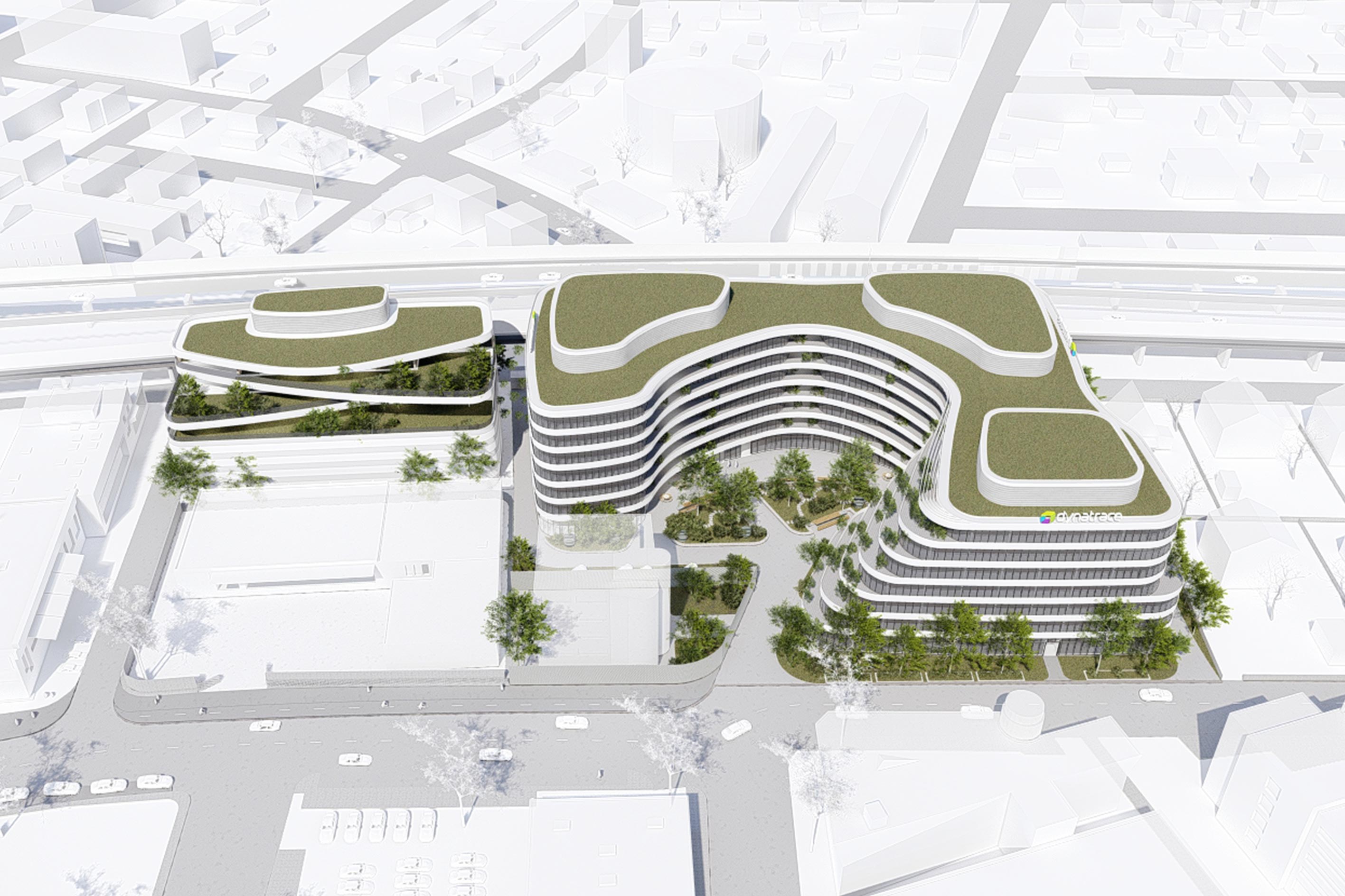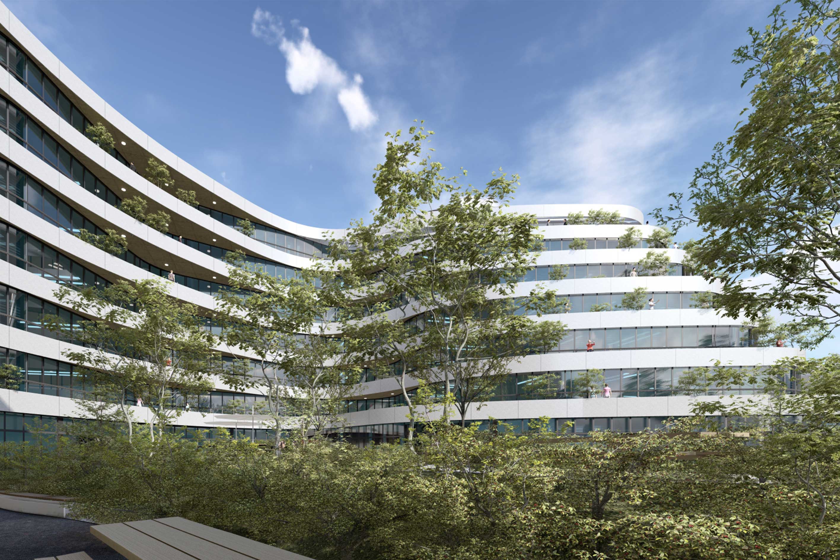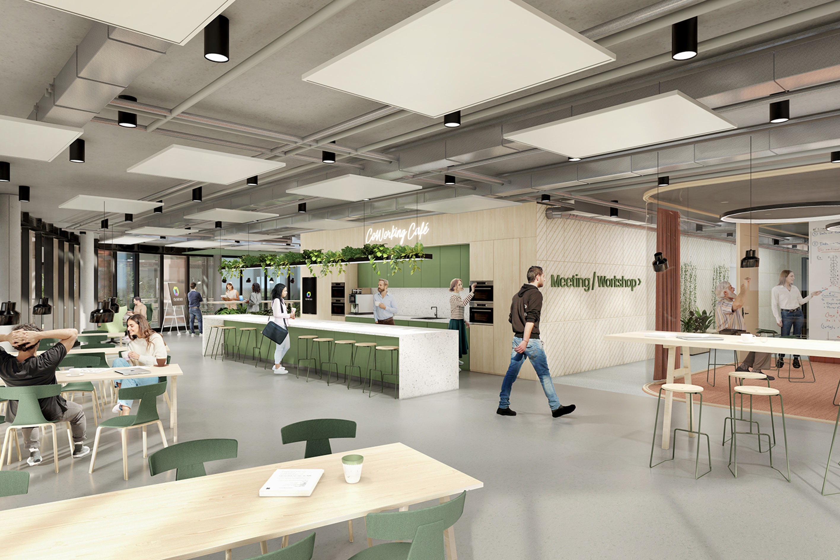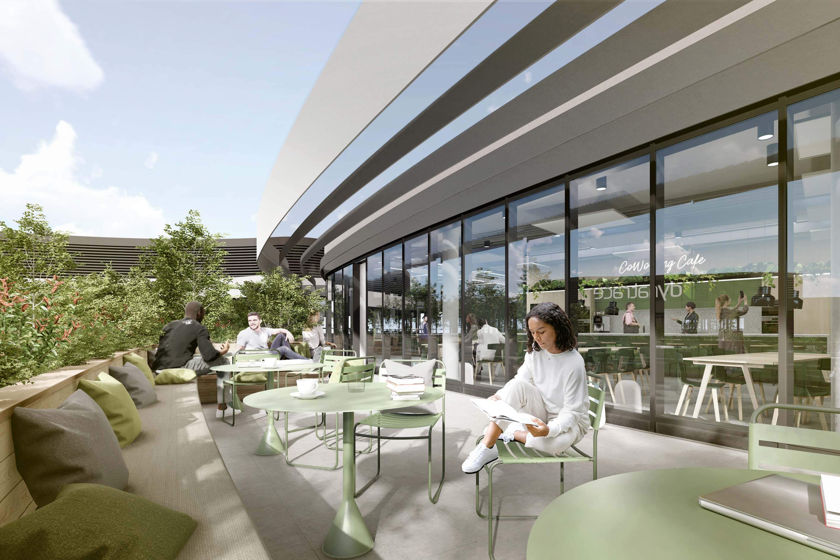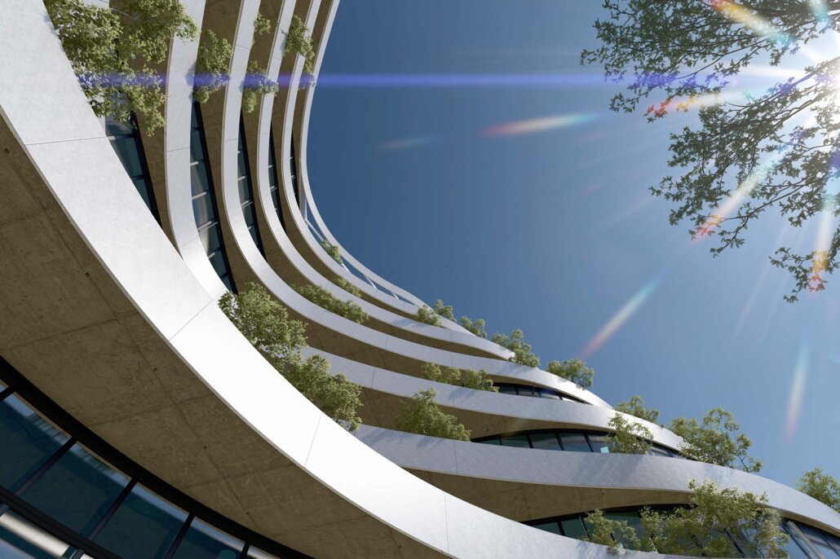
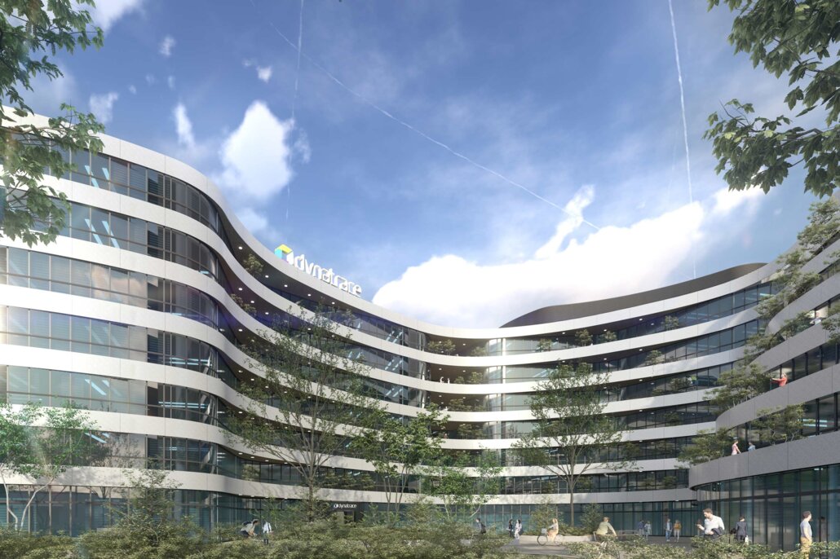
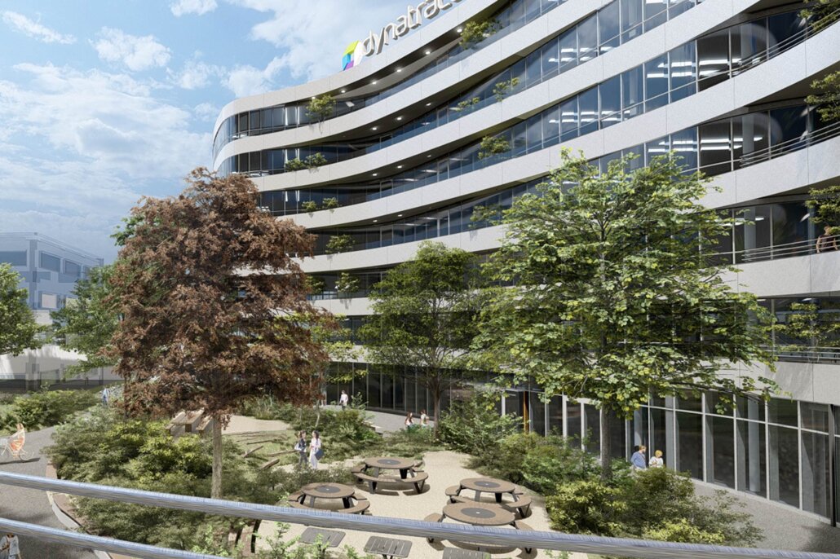
Office Building, Architecture & Interior Design
Client: Dynatrace
Floor area: 29.000 m2
Location: Linz
Year: Baubeginn 2024
Team
Gerhard Abel, Sara Borjanovic, Fit Phuong, Oliver Cmyral, Christoph Kolbeck, Waltraud Ertl, Corinna Danninger, Thomas Helmlinger, Birgitta Kunsch, Melanie Zhang, Ana Nistor
The Space as a Central Tool of Knowledge Work
The Dynatrace Campus will connect 1,500 international software developers and highly qualified experts in Linz as a vibrant center. The building was designed consistently from the inside out. The flexibility of the spaces adapts to the agile dynamics of the company. Thus, the campus is not a snapshot but unfolds a developmental aspect that fosters personal and entrepreneurial growth.
STRONG CENTER - MORE VITALITY
Headquarters and campus encompass a park that continues vertically on all levels. This mix of offerings indoors and outdoors invites exploration.
The stepped design of the terraces creates setbacks in the façade design, opening perspectives towards the city center.
GENTLE OPENING TO THE CITY
In movement through the space, public, semi-public, and private places are revealed. Varied. Lively. Communicative.
FORM FOLLOWS WORK PLACE EXPERIENCE
The productivity of employees is influenced by many factors. Diverse needs seem to contradict each other:
VARIETY VERSUS FOCUS
Reduction of influences versus stimulation of the senses
Concentrated work versus communicative exchange
The campus resolves these tensions in a variety of usage options. Without compromising the clarity of the building or the ease of orientation in the space.
THE PROGRAMMED SPACE

