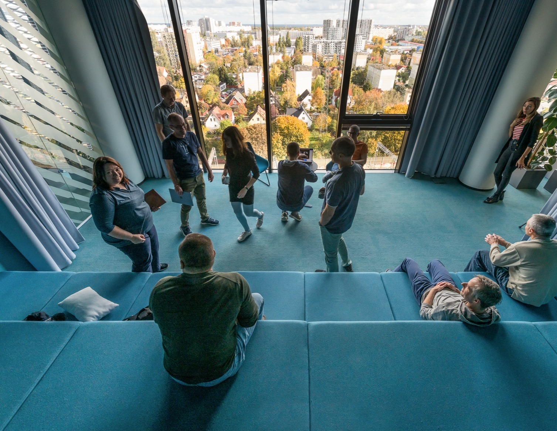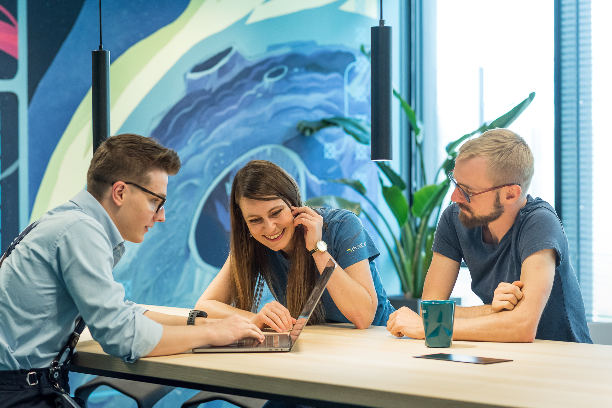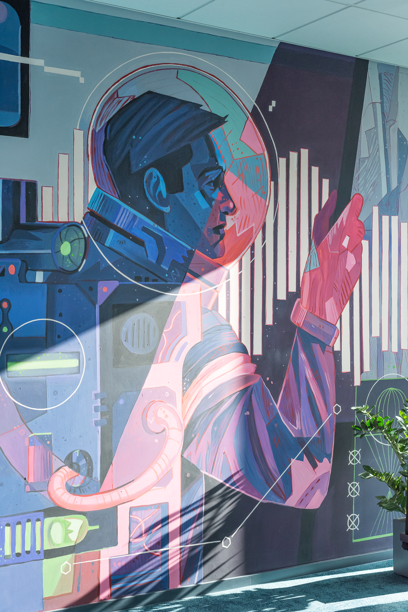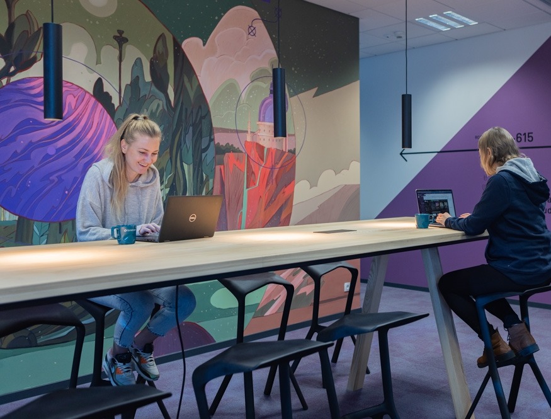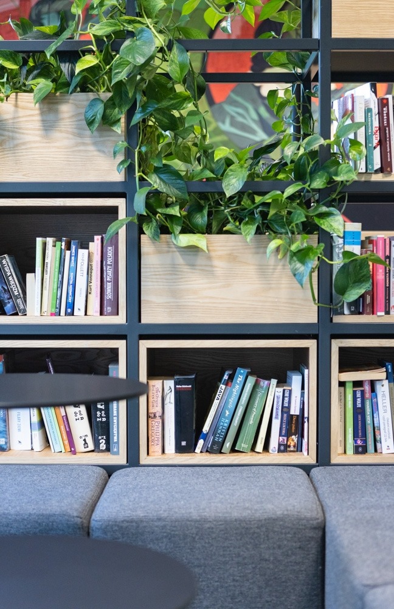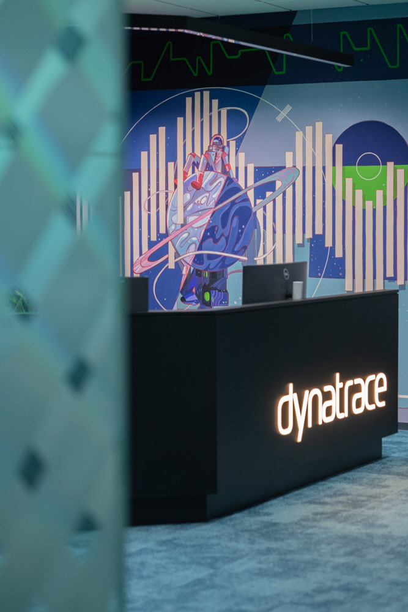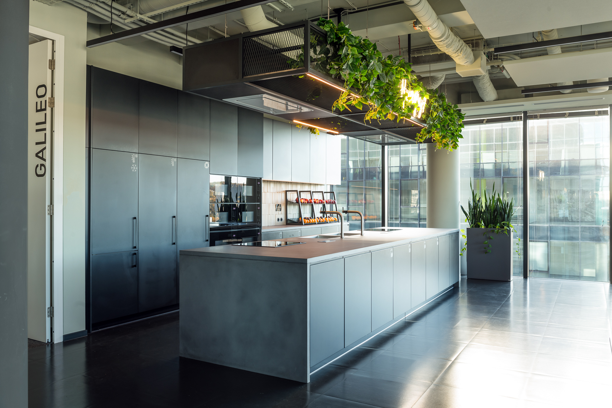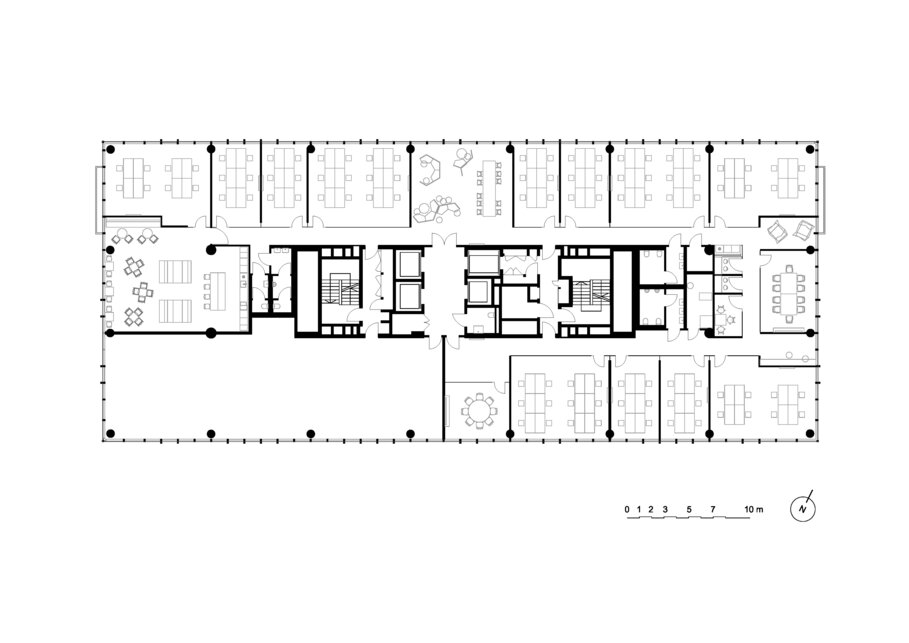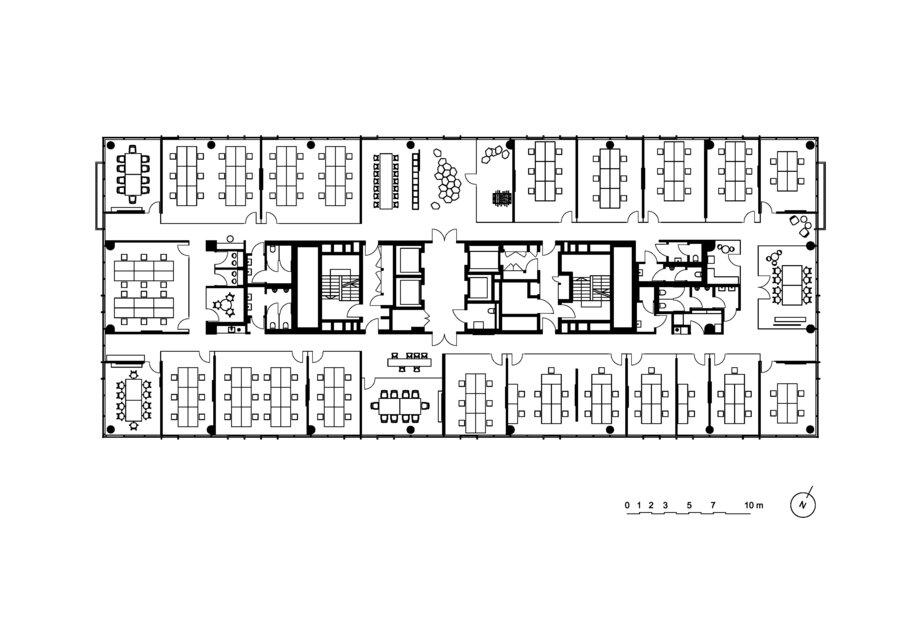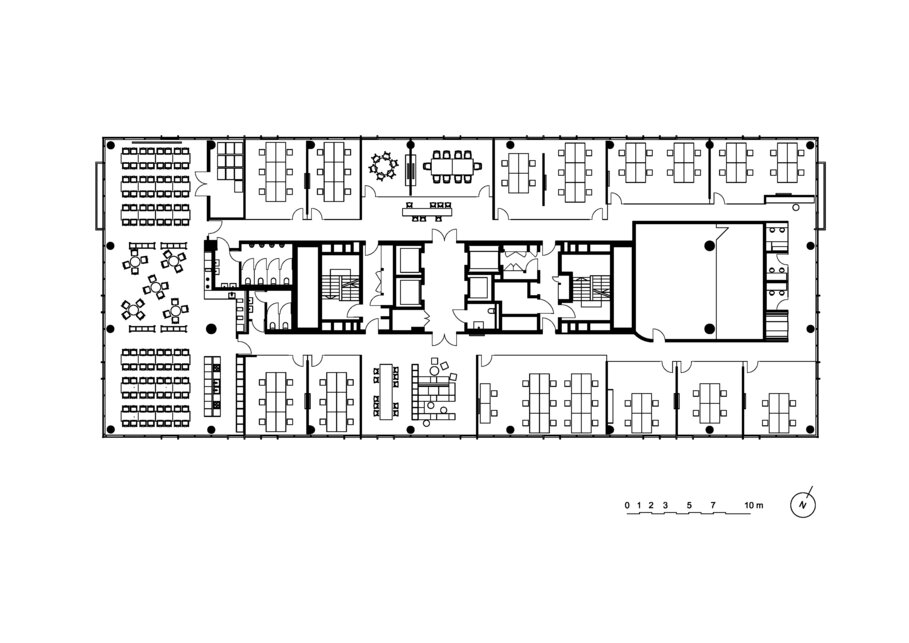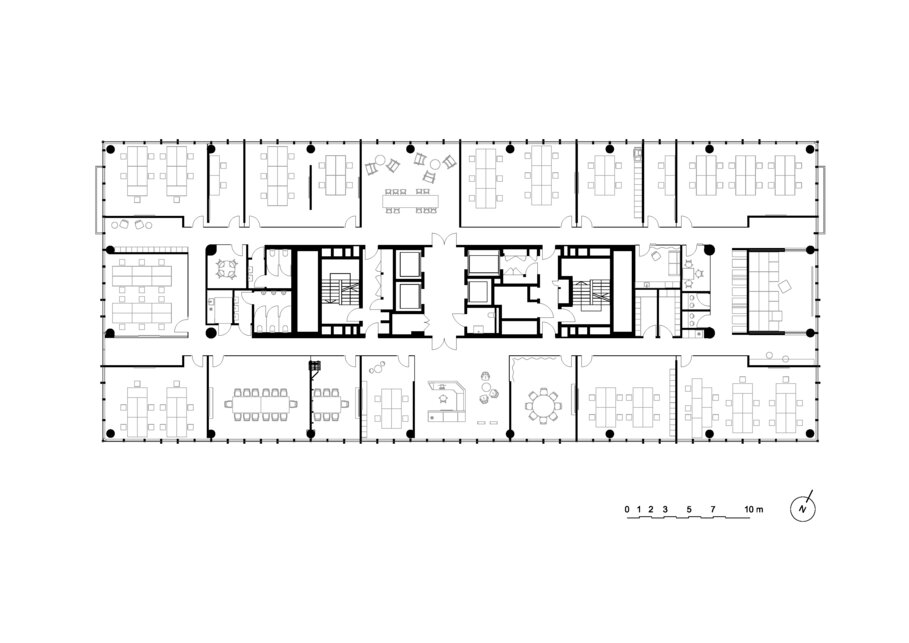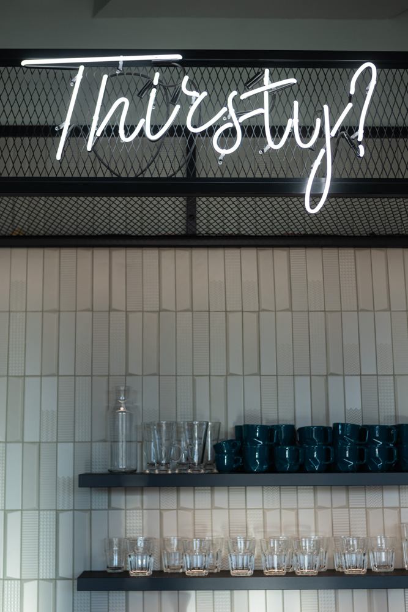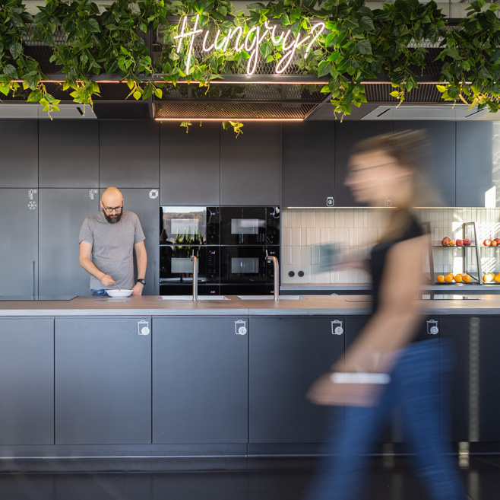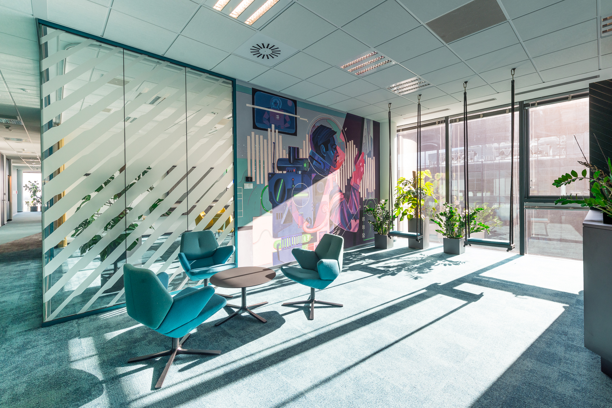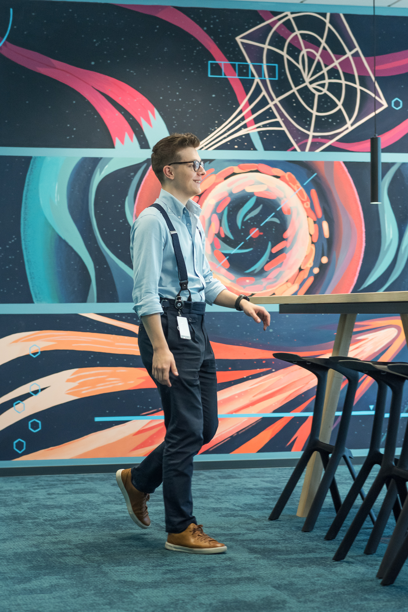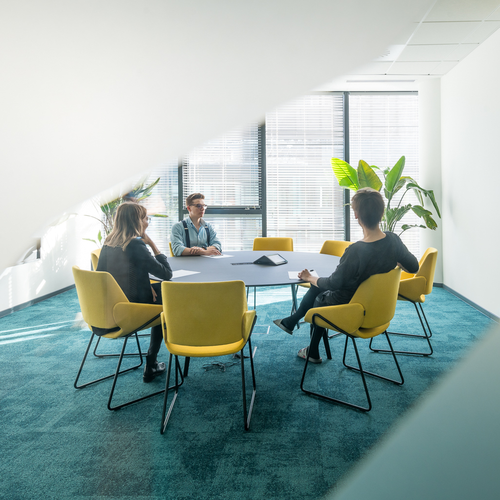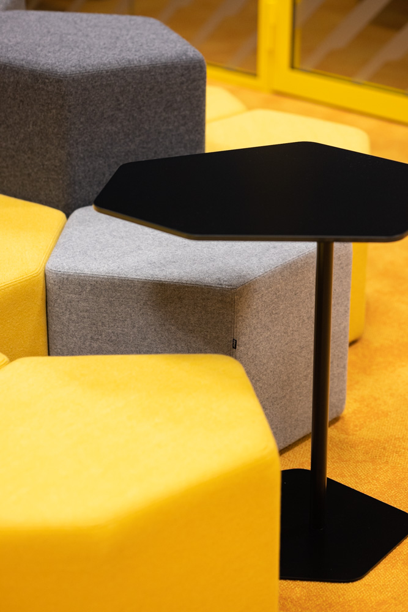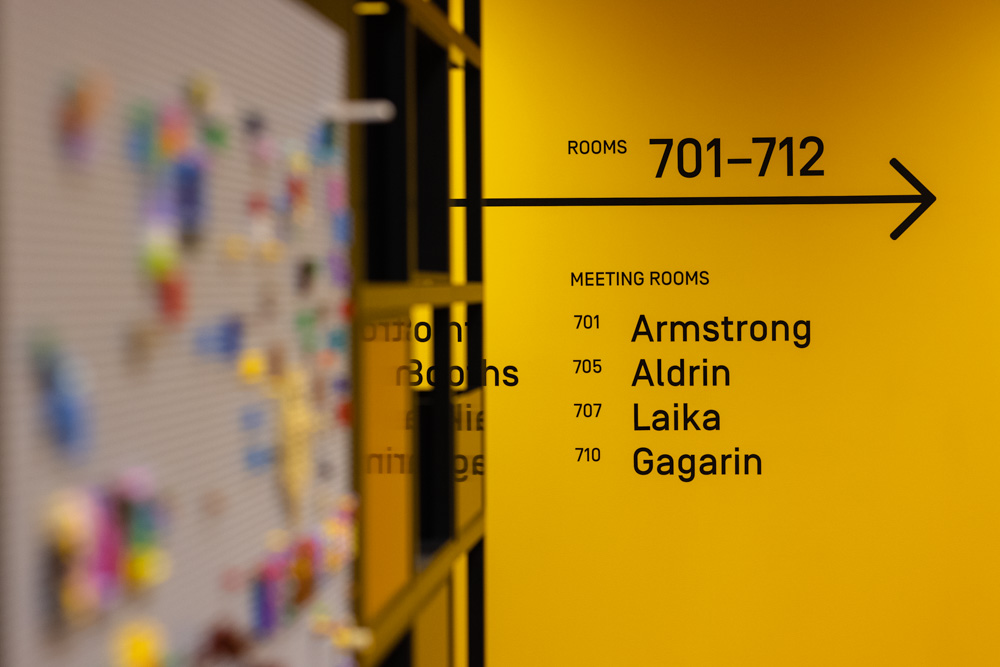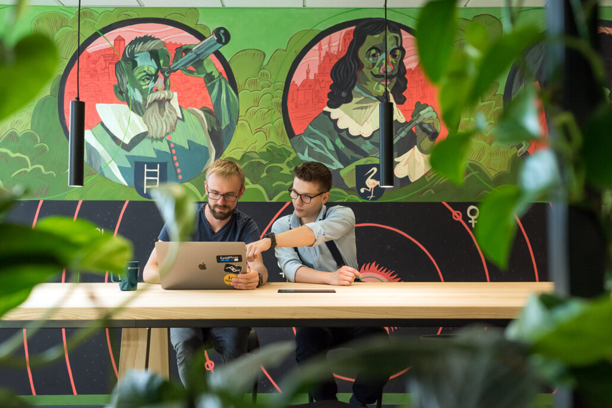
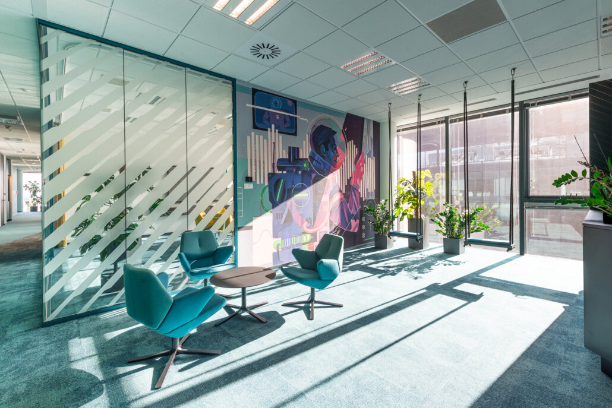
Office Design, Interior Design
Kunde: Dynatrace
Fläche: 4200 m2
Ort: Gdańsk
Jahr: 2021
Artwork: Patryk Hardziej
Fotos: © Michal Algebra, Teresa Novotny, Klaus Pichler
Team
Gerhard Abel, Magdalena Nalepa, Corinna Danninger, Waltraud Ertl,
Oliver Cmyral, Thomas Helmlinger
A vibrant workplace in Gdańsk
The R&D Lab in Gdańsk was designed as a place of meeting and interaction for 350 employees. All of the four floors have large common areas that are connected directly with each other via the staircase, helping to foster social contact and informal exchange between teams. By involving the employees in the design process, an exciting place to work with strong local connections was created. Thanks to the efforts of local artist Patryk Hardziej, the rooms each have their own individual character.
Integration fosters connection
As a port town, Gdańsk is an international nexus for the exchange of goods and ideas. Now, the city is also a lively, innovative hotspot for the Polish high-tech scene. The offices occupy the top four floors of a nine-story building, with a great view of the sea from above.
Motifs for the interior design theme “the cosmos” were developed together with the employees in workshops. Subsequently, large-format pictures were then created by working together with the artist Patryk Hardziej.
This process has resulted in a strong connection between the employees and the location. Both in spatial and social terms, the artworks function as an identity-forming design element, lending the office its own individual character.
Art as a social catalyst
The staircase is the central axis that ties together the four floors. From the stairwell, on each floor you enter into a uniquely designed, generous common area: on some floors, this may be the library, on others it could be a gaming or brainstorming lounge.
The workday is punctuated with lively, informal exchanges of information and ideas, as well as brief breaks, which create a productive and at the same time social environment.
Various events are organized at regular intervals, including some that occur outside of working hours. This brings even more life into the office.
Flexible, agile work, whether it takes place at individual workstations, hot desks, informal niches, breakout zones, or meeting areas with a range of different themes.
The open nature and flexibility of this working environment back up the corporate culture. There is space available for informal exchange and maintaining social contacts.
Working above the rooftops of Gdańsk
There is an ever-present connection to the city. The massive walls were replaced with large glass panels in order to gain maximum transparency. This broadens the perspective.
The sea lounge located on the top floor offers breathtaking views, especially of the Gulf of Gdańsk.
Zones and areas are defined using different tones of these colors. This creates a varied spatial impression and clear routes and orientation in the office.

