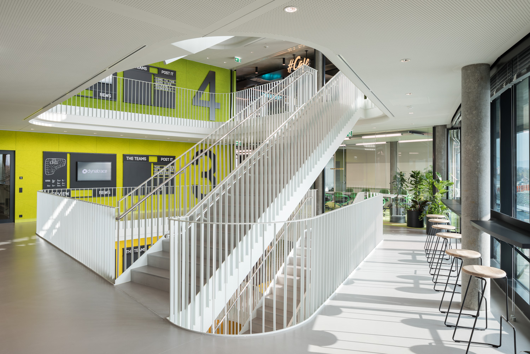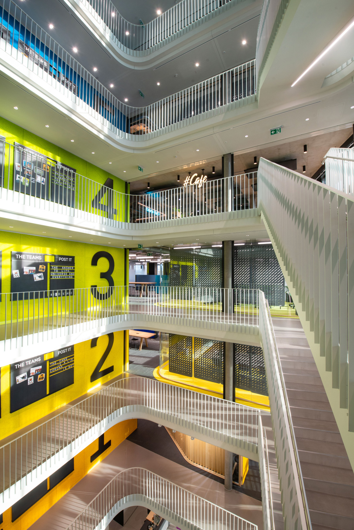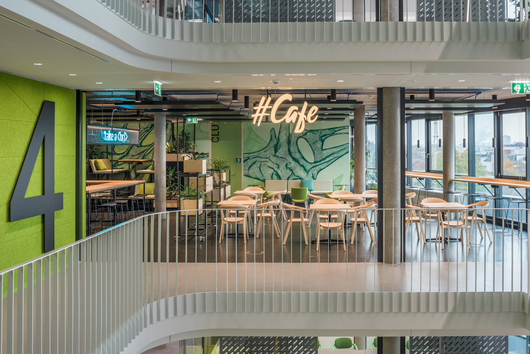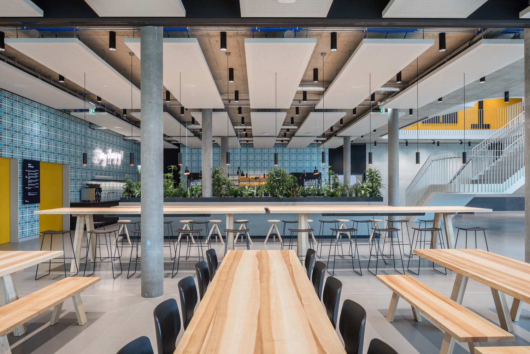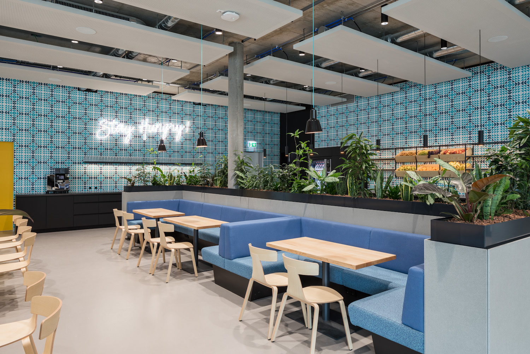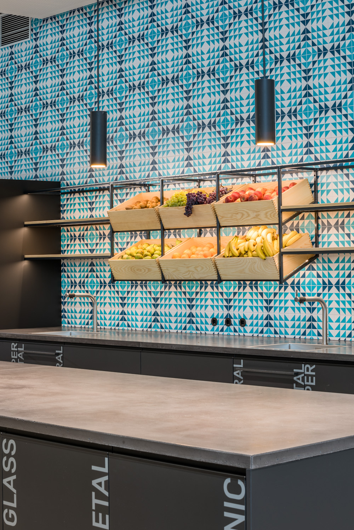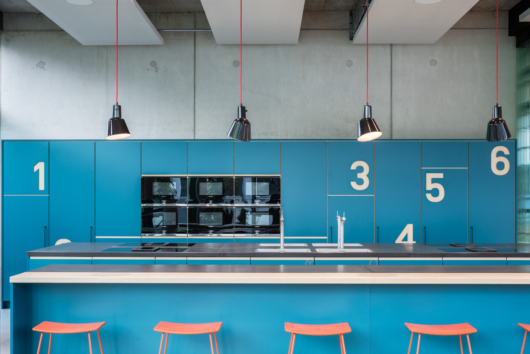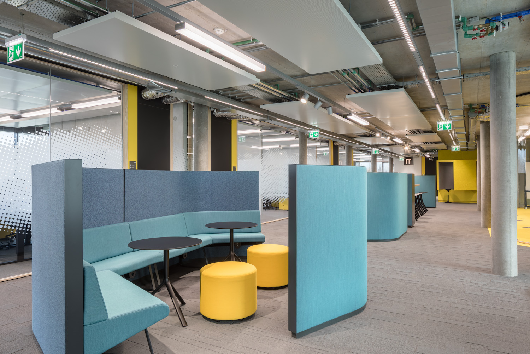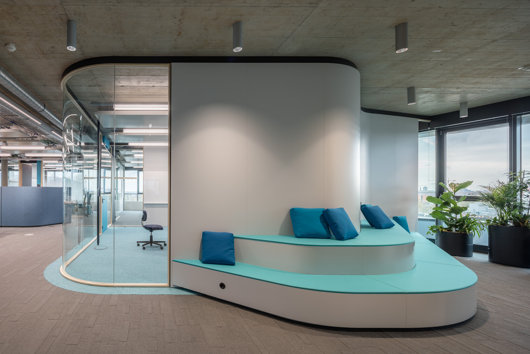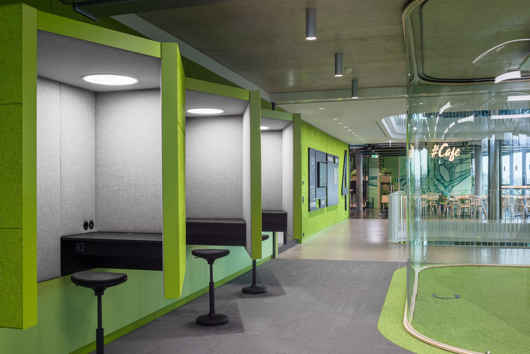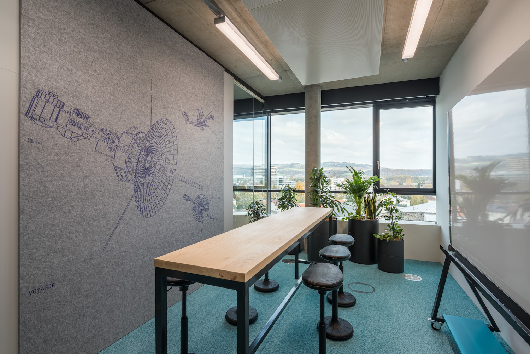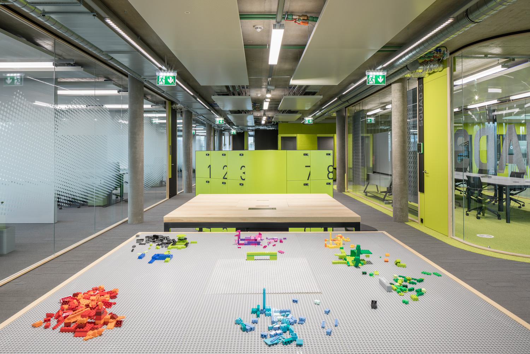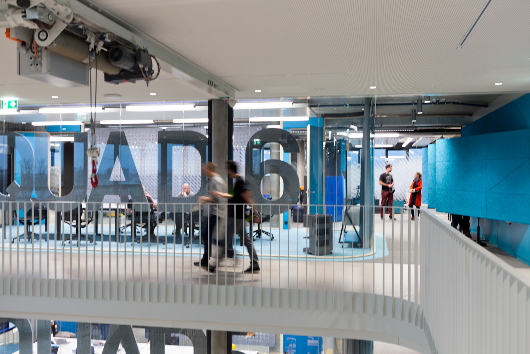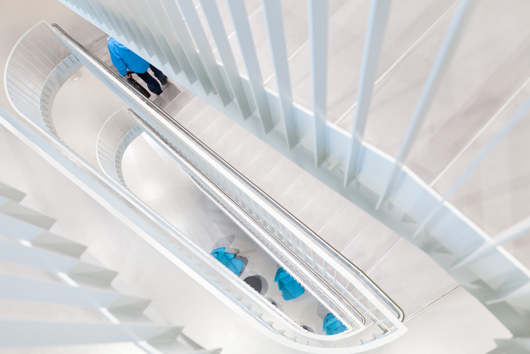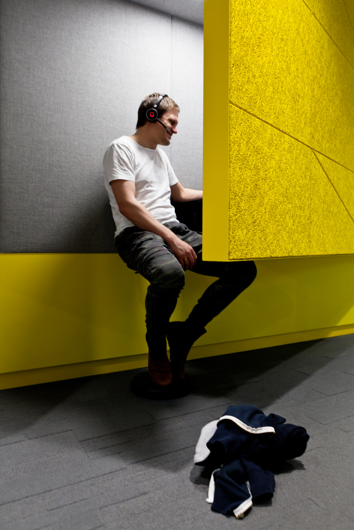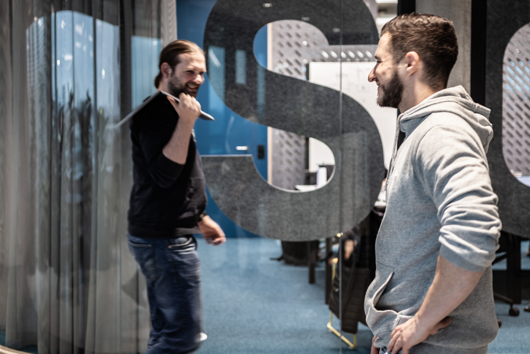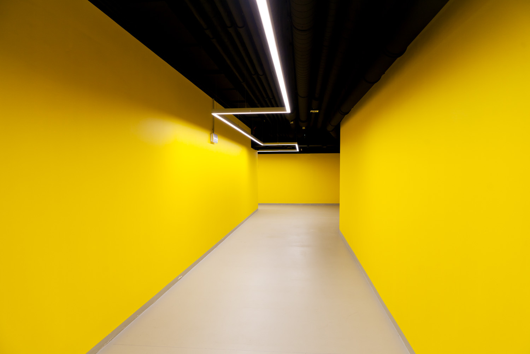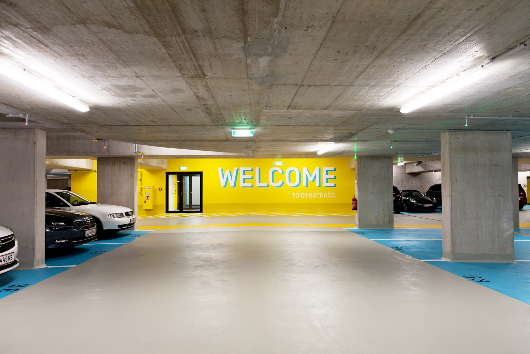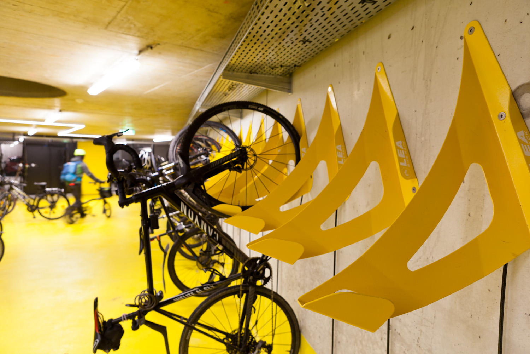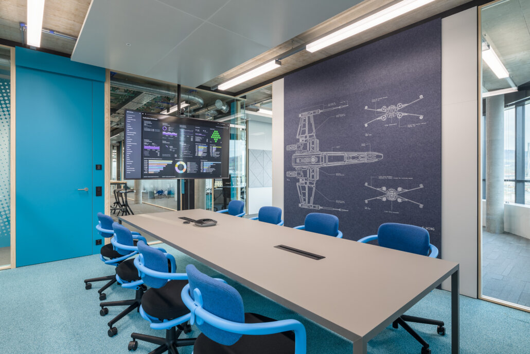
Headquarters DYNATRACE
Building planning, interior design, furniture design & orientation system
Client: Dynatrace
Partner building planning: A&S Bauconsult
General contractor: Arge Dywidag - Porr
Project duration: February 2017 - October 2019
Opening: November 2019
Area: approx. 9.500 m² (für bis zu 500 Mitarbeiter)
Location: Austria, Linz
Team
Gerhard Abel, Oliver Cmyral, Waltraud Ertl, Corinna Danninger
Christoph Kolbeck, Manuela Patka, Sonja Zlatkov
THE VERTICAL CAMPUS: A NEW WORKING WORLD.
“We want to bump into each other more often…"
With this request from Dynatrace, a leading global software company, an intensive joint design process for the development of their new headquarters in Linz began in 2016. As a fast-growing global market leader, they are constantly on the lookout for software experts and dreamed of a lively, inspiring place for 500 people. A place for concentrated work as well as for interaction and chance encounters!
Check out our blog entry about the opening day!
The Vertical Campus is Born!
We designed the seven story building as a vertical campus, similar to a vibrant city district, filled with a heterogeneous mix of work places, as well as public spaces, parks, cafés etc. in a three-dimensionally distributed in space. An open staircase in the central foyer connects visually and physically!
Possibilities Instead of Compulsion!
Different types of "possibility spaces" promote communication, teamwork and these chance encounters.
Public and private areas (and everything in between) were well thought-out, graded and interlocking. Multi-space further developed means everyone has their own fixed workplace and additionally benefits from a variety of work opportunities and different spaces for various activities. In the end, both concentration and interaction are possible!
For the opening of the headquarters, dynatrace produced this video series. It shows not only the building and interiors, but also our approach to the project and the inspiring people we worked with!



