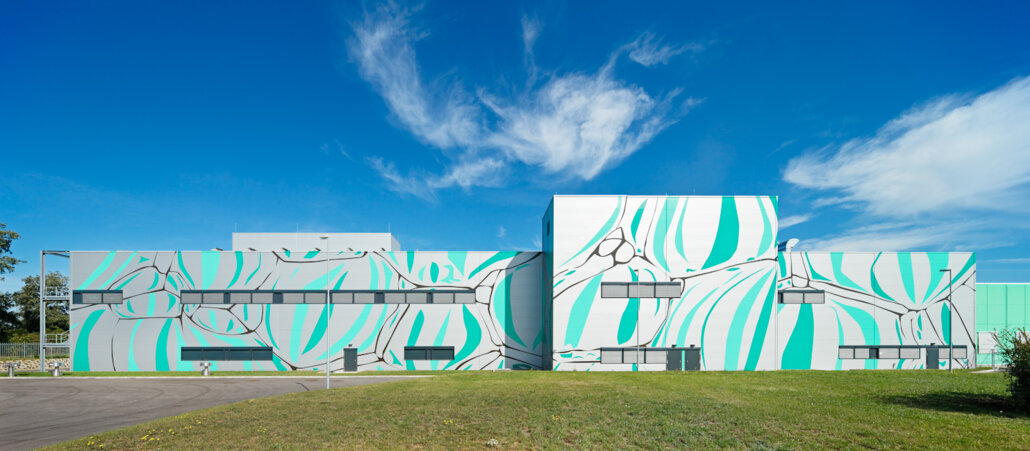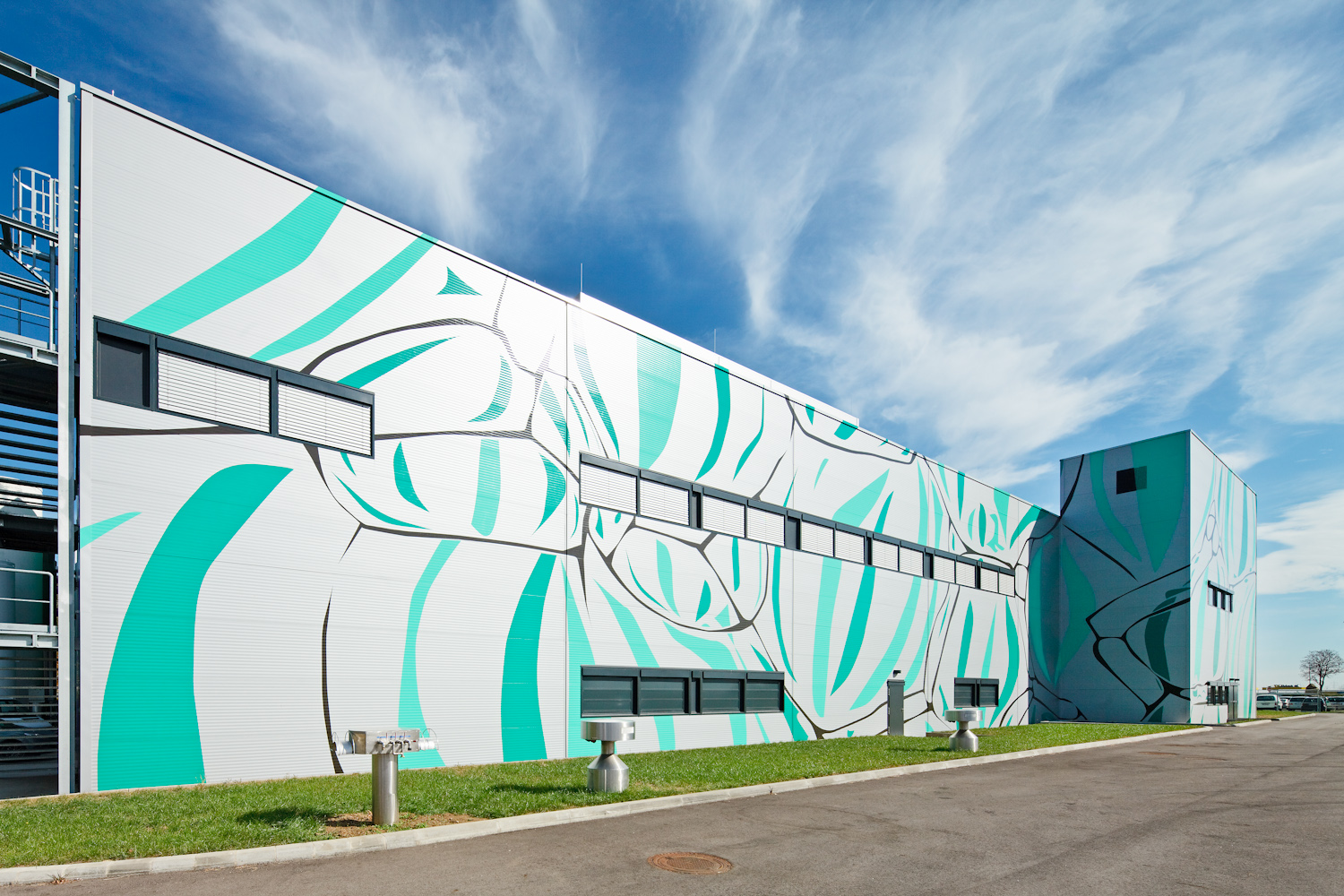
Wiesbauer
Extension of a factory, facade design
Client: Firma Wiesbauer
Award: Deutscher Fassadenpreis 2012
Location: Vienna, Austria
Year: 2011
Team
Oliver Cmyral, Paul Linsbauer,
Stephanie Misa, Gudrun Alk, Dawit Kassaw
Optimized Inside, Prize-winning Outside!
Extended possibilities for production and product development! We extended the production halls of a traditional Viennese meat and sausage factory, Wiesbauer, by 12.000 m2 of additional floor space.
We also re-designed the facade of the building: The pattern plays with the color-scheme of the original factory building. Which makes us particularly proud that on September 12, 2012, Plant Architects and Weisbauer were awarded the "German Facade Award" in Münster.



